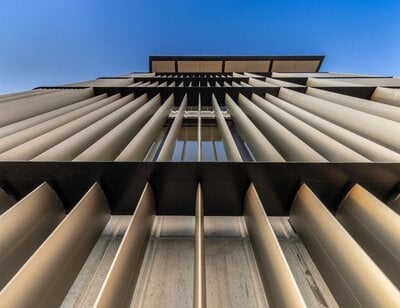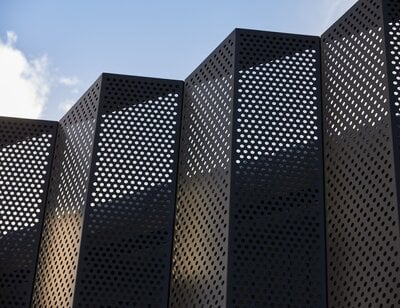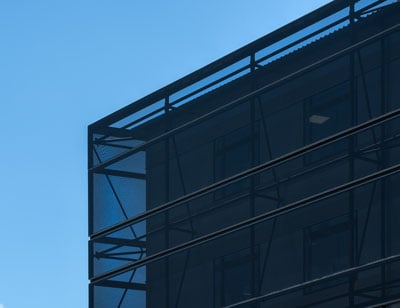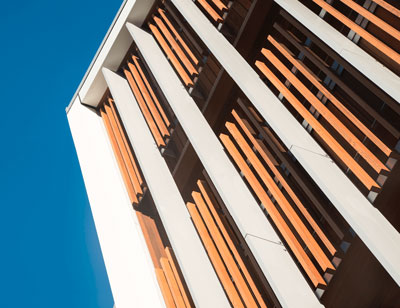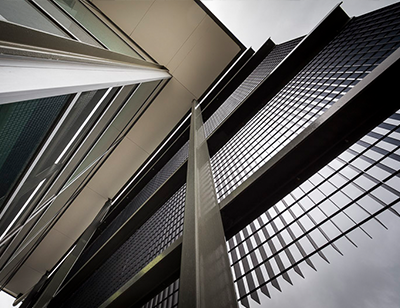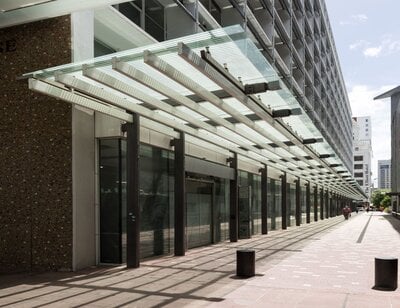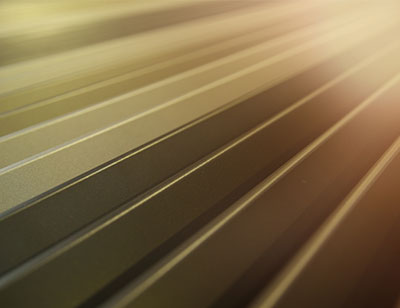In Scandinavian and Nordic countries, sod was used in early housing construction provide insulation and form the walls. One the roof, living sod was used for insulation in winter and to cool in summer.
The traditional hacienda's of Spain use thick, thermally dense walls to keep the interiors cooler during summer and warmer during winter. Windows oriented to the South are smaller, restricting thermal gain, whilst windows to the north are larger to allow in daylight.
Early architecture is blessed with numerous similar examples of where early buildings have been adapted to suit the climate. China and Japan have their high-peaked, curved roofs because of heavy rains and snowfall. Pakistan has structures designed to capture the wind and channel air for natural ventilation.
Designing buildings for the environment is nothing new then. What is (comparatively) new is society's penchant for terminology and labelling. And then obfuscating everything with similar and overlapping descriptions. At least, that's our position when it comes to the world of bioclimatic, biophilic and biomimetic facades. It's here we need to stick our hands up and admit it wasn't until recently that we realised we were experts in these styles of facade. Mind you, it was a pleasant discovery.
Bioclimatic, Biophilic or Biomimetic?
Bio essentially means 'life' if you trace it back to the Greek root word. it's generally used to describe life in nature, such as biology (the study of living organisms). Or we use it in another fashion related to 'life', such as a biography being the story of someone's life.
In our context, bioclimatic facades (or bioclimatic architecture) means a style of design based on the local climate. The general consensus is bioclimatic facades not only take into account the local climate, they are optimised to work with it for the benefit of the occupant. That is, they try to harness the local climate to naturally (and sustainably) provide thermal comfort and light, decreasing any need for mechanical assistance. It might not be a perfect definition given the meaning of 'bio' but it does make sense.
Biophilic facades go one step further. It defines an approach to the design which seeks to connect the occupant more closely with nature, and where the design includes natural lighting and ventilation. Which sort of sounds a lot like bioclimatic. Only 'philic' denotes an affinity for or inclination towards a specific thing. In this case, 'life'. So biophilic facades seek to connect the occupants more closely with nature. For this reason, they often use living organisms in the design.
There's no denying some overlap and confusion exists, with the two terms being used relatively interchangeably in a number of online articles. For simplicity's sake, we'd suggest bioclimatic facades use the climate, whereas biophilic uses nature (as in living organisms).
Just in case the differences aren't abundantly clear, for the sake of both completeness and fun, we should throw biomimetic facades into the mix. This is where the design is modelled on the biological processes of nature. For example, the Eastgate Centre in Harare (Zimbabwe) has design elements which mimic the ventilation properties found in African Termite mounds. That's pretty clever.
What are the benefits of a Bioclimatic Facade?
The complicated answer is a bioclimatic facade will use the local climatic conditions in a sustainable way to increase the occupants climatic comfort, as referring to the human body's thermal sensations felt as a result of exposure to temperature, humidity and solar radiation.
The simple answer is the benefits of a bioclimatic facade are the same as the majority of the facades we produce:
- Manage Thermal Gain & Loss. By taking into account the localised weather patterns and using tools such as a shading calculator, a facade can reduce thermal gain when the external temperature is high, at the same time allowing fresh air in for natural ventilation. The energy demands on air conditioning are reduced as occupant comfort is increased.
- Control Solar Radiation. Louvres are positioned to positioned to provide optimal protection from known peak periods of solar radiation. In essence, the louvres cast the biggest shadows during these periods, while allowing sunlight in during less intense periods.
We know these benefits are important for occupant comfort in private residences, having a direct impact on mental wellbeing. This is the same for commercial developments, along with the important impact on productivity. Then in an education setting, there are also tangible benefits realised from accelerated learning outcomes associated with solar control.
What are the benefits of a Biophilic Facade?
The majority of literature on biophilic design is concerned with internal elements, where the presence of a 'green wall' is known to lower stress, reduce blood pressure and even reduce absenteeism.
Those benefits will likely, to one degree or another, be accrued from an external facade also. However, we could find no literature to directly support this hypothesis. What benefits are known to exist are primarily concerned with thermal loading. Here, the biophilic facade will help reduce a building's energy requirements by aiding cooling.
We'd suggest there are other benefits, although not necessarily for the occupants. In urban centres, where carbon dioxide levels are usually at their highest, biophilic facades can aid the cleansing of the air by removing C02.
There can be no denying the warming visual appeal of a biophilic facade will likely have an effect on mental wellbeing. We imagine going to work in a building that is resplendent in living greenery might be nicer than a concrete box devoid of all the joys of nature. For most people, anyway.
What are Bioclimatic and Biophilic Facades made from?
For the most part, any of our standard range can be adapted for use in a bioclimatic facade.
The Xero Building in Wellington serves as a good example of a fabric facade. Different from the usual materials we use, the UVC coated polyester has a diaphanous quality, and when paired with coloured lighting it produces a quite stunning night-display.
Biophilic facades are a little more complicated and the design depends on the plants that are going to be used. For example, Highbrook Building 6 Car Park used 300x100 louvre fins, with a wire cabling system for the creeping growth of the plants.
Indeed, given the general choice for plants is either 'creepers' or 'suckers' a cabling system of some description is usually the answer. This is assuming you don't simply want to promote ivy growth up your building.
A good example of the effect in high rise construction is One Central Park in Australia. The large-scale use of Australian flowers and plants has created an altogether unique setting, described as 'living architecture'.
Overall, bioclimatic facades are nothing new. Neither are biophilic facades. They're largely a continuation of architecture reacting to and using nature, as it has always done. That said though, maybe the reasons why have changed. Maybe the reasons why are not because the material is easy to come by, or to help heat or cool passively in the absence of mechanical help. Maybe the reasons are greater, more significant and more urgent. Because we need to use everything, including facades, to help us become more responsible and sustainable.
Which sounds like a reason to contact us. We're experts in bioclimatic and biophilic facades now.

