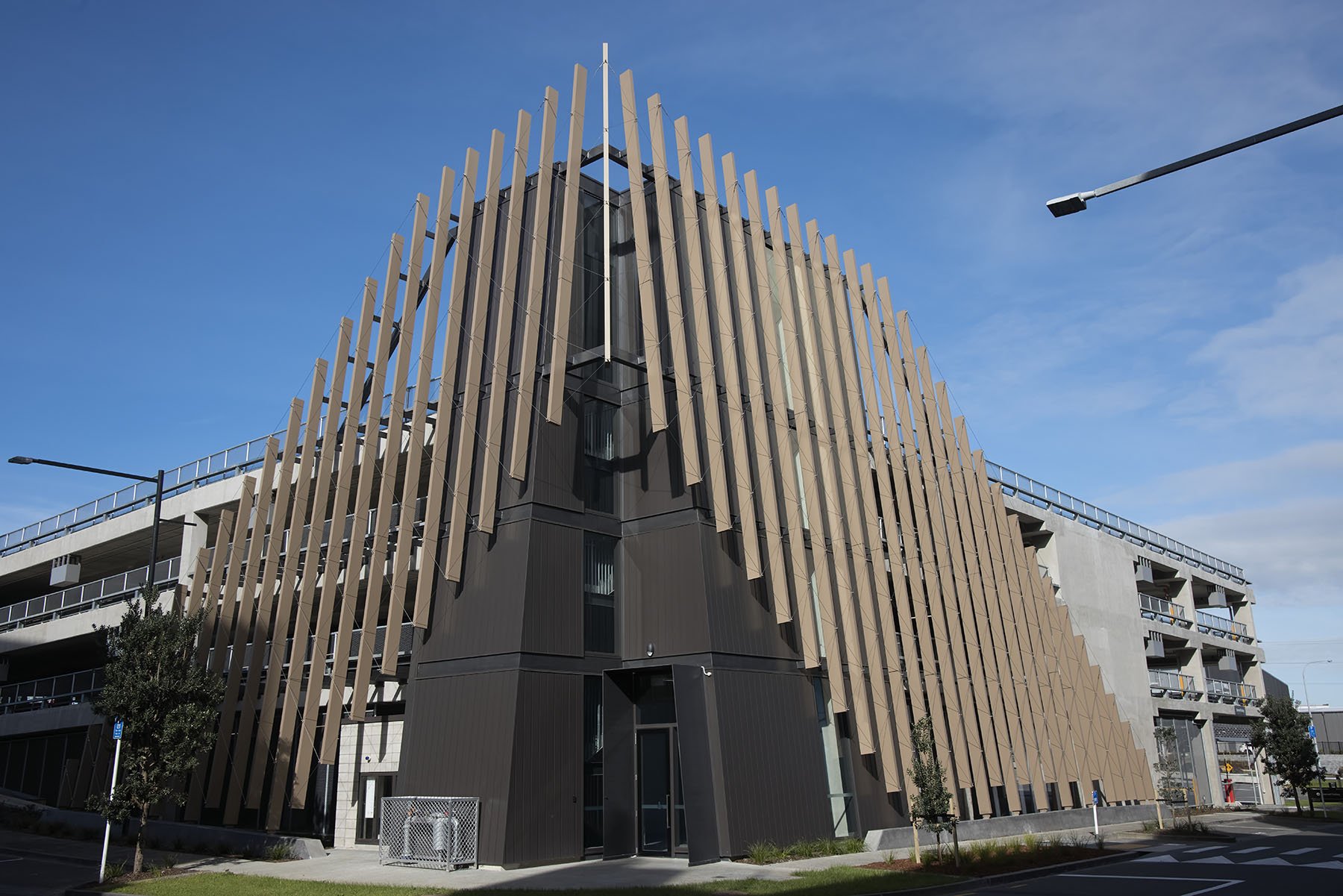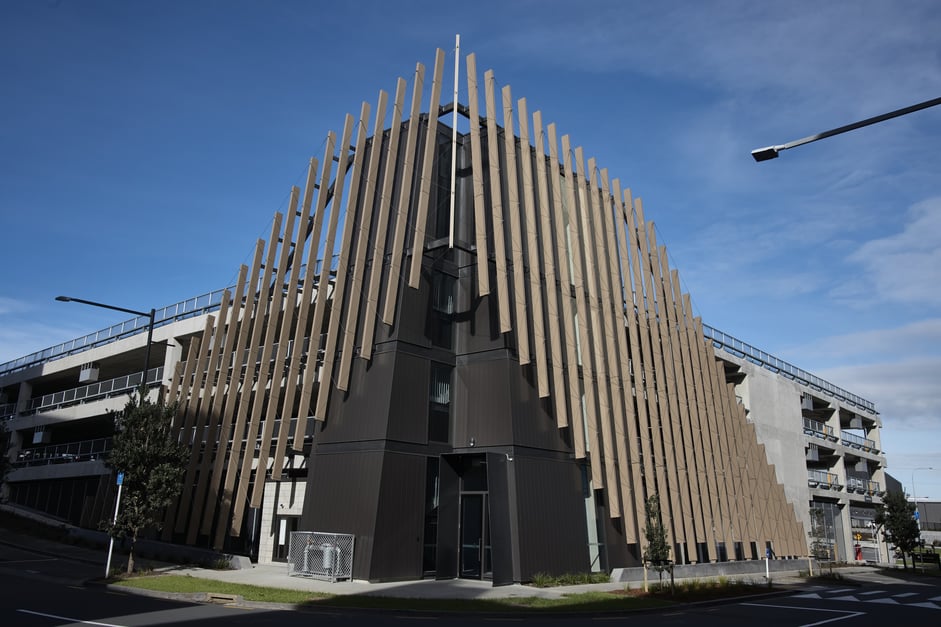To create a louvre system which would accentuate the lines of the architectural design and the building, with an overlaid cable system to run across every louvre blade at a set angle. The cable system will provide the foundation for the creeping growth of plants, as they intentionally spread over the corner of the car park, adding life and movement.

The large louvre blades were required to be set at a specific angle, within acceptable tolerances, requiring custom brackets to work with the sub-structure already in place. the complex cabling system employed would require components and hardware not readily available, calling for a bespoke solution in order to meet the design intent.
Large 300 x 100 louvre fins were used for aesthetics, installed from a datum line, to help meet the correct position (5° angle form the vertical) and tolerances. Any issues associated with the sub-structure tolerances were neutralised through a creative installation process, so the final lines matched the architectural intent. Custom machines hardware was developed for the wire cabling system, which will be so critical over the years as the creeping plants take hold.
In splendid gold, the sheer size of the louvre blades dominate the immediate visual landscape and draw you in. It's impossible to resist following the lines with your eyes, looking them up and down. It makes quite the statement and turns a building with a highly functional purpose into something altogether more compelling and appealing. That appeal will change and grow over the years as the creeping greenery begins its journey up the cables.

To create a louvre system which would accentuate the lines of the architectural design and the building, with an overlaid cable system to run across every louvre blade at a set angle. The cable system will provide the foundation for the creeping growth of plants, as they intentionally spread over the corner of the car park, adding life and movement.
The large louvre blades were required to be set at a specific angle, within acceptable tolerances, requiring custom brackets to work with the sub-structure already in place. the complex cabling system employed would require components and hardware not readily available, calling for a bespoke solution in order to meet the design intent.
Large 300 x 100 louvre fins were used for aesthetics, installed from a datum line, to help meet the correct position (5° angle form the vertical) and tolerances. Any issues associated with the sub-structure tolerances were neutralised through a creative installation process, so the final lines matched the architectural intent. Custom machines hardware was developed for the wire cabling system, which will be so critical over the years as the creeping plants take hold.
In splendid gold, the sheer size of the louvre blades dominate the immediate visual landscape and draw you in. It's impossible to resist following the lines with your eyes, looking them up and down. It makes quite the statement and turns a building with a highly functional purpose into something altogether more compelling and appealing. That appeal will change and grow over the years as the creeping greenery begins its journey up the cables.
Invercargill
Auckland