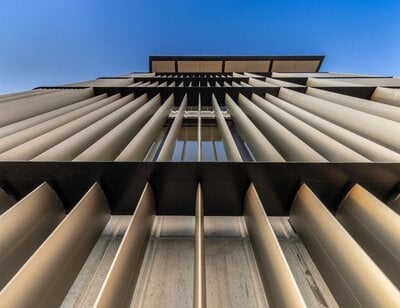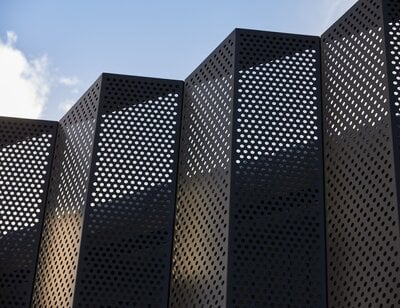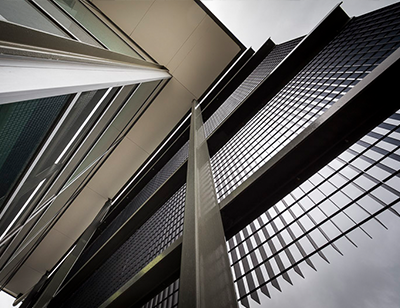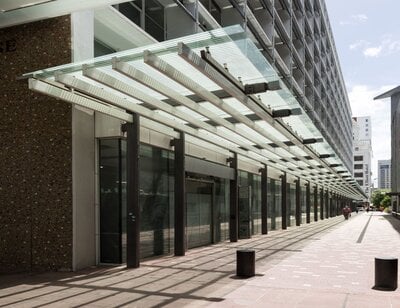The history of facades predates the actual word by some considerable period of time. It wasn't until 1681 when ‘facade’ was thought to have been used for the first time. At least, that's when it was known to have been used in the sense we use it, describing the front of a building, or any face of a building given a special architectural treatment. Like many words, it is thought to have been passed from Vulgar Latin. In this case, the term facia, meaning face. From there it was used in Italian (faccia) and then into French, becoming facade. So while it wasn't until the time of Charles ll we got the 'modern' interpretation, it was almost certainly used before then to describe something superficial or artificial in appearance (as in the 'facade of a happy marriage'). Which poses a problem as to what word was used to describe the decorative front of buildings in Japan in 607 BC. As that's when the world's oldest wooden building still standing today, was constructed.
Hōryū-ji is a Buddhist temple founded by Prince Shōtoku. The complex consists of some 48 buildings from the Asuka period and includes numerous wooden dragons on the exterior, thought to provide protection against fire. Also featured are numerous swastikas. In this context, and before they were appropriated by Hitler and his cronies, swastikas were used to mark the location of Buddhist temples. They featured prominently in Japan but have been removed or replaced in recent years for obvious reasons.
Facades likely predate Hōryū-ji and it really depends on the criteria applied to define a facade. We might even go all the way back to 9500-8000 BC and GöbekliTepe in south-eastern Turkey. The oldest structure on earth, a number of animals have been carved into the stone pillars, such as oxen, lions, scorpions and vultures. But whilst the question of when the first facade appeared might not be answerable with any accuracy (or at least, without considerable conjecture), we do know they have changed through the years. The easiest way to trace the history of facades is through a timeline of major architectural styles. Because they (obviously) changes the style of facades.
Classic Architecture (7th - 4th Century BC)
Ancient Greece and Rome are the centre of the world. It's an exciting time for ideas and inventions, giving us democracy, medical advancement, maps and... the alarm clock. We can thank Plato for that. He must have wanted everyone to be on time for readings of the Republic, so he could spread his political philosophy efficiently. Meanwhile, Roman architect Marcus Vitruvius was busy laying the foundations for architectural design, with it following logic, symmetry and proportions. Facades were full of columns and pediments. The Pantheon in Rome is the best preserved building from this period and showcases the facade style perfectly, although many believe the most interesting architectural feature to be its dome.
Romanesque Architecture (1050 AD - 1170 AD)
Semi circular arches become big. As did the buildings themselves. Lots of castles and even more Churches were built, with vaulted roofs, thick walls, barrel vaults and large towers. Geometric patterns were used for visual flourishes, particularly around the arches, and the facades were impressive and imposing.
Pisa Cathedral is a wonderful example from this period, although its neighbour tends to lean in and grab all the attention from sightseers. Referred to as Norman Architecture in England, Ely Cathedral provides another good example, despite taking so long to build there are influences of other architectural styles visible.
Gothic Architecture (1100 AD - 1450 AD)
Things get complicated. That is, they get intricate. Facades now include lots of ornate decoration, as the architecture becomes characterised by pointed arches, rib vaults and flying buttresses. The facades include gargoyles. Although to be exact, they include gargoyles and grotesques, as there is a difference between the types of frightening looking creatures carved on building exteriors.
The word gargoyle is derived from gorge, the French word for throat, and this is where the true difference is. A proper gargoyle has a hollow neck which is attached to one side of the building's gutter system. Rain is collected in the gutter and channelled through the gargoyles mouth, where it flows out and onto the ground below. The intention was to help protect the facade by moving water away from it. In contrast, a grotesque is simply an ugly figure intended to scare.
For a great example of Gothic architecture, look no further than Cologne Cathedral. Complete with 108 gargoyles.
Renaissance Architecture (1400 AD - 1600 AD)
It's all about trends. The natural reaction to the Gothic period was to take it back to the classical styles of the past. Although that's a little glib and probably does a disservice to the likes of Da Vinci, Botticelli and Michaelangelo, who all influenced the period through their art. Especially so in the case of Michaelangelo who had a hand in St Peter's Basilica, which remains one of the most impressive examples of the period.
So it wasn't all sitting around, eating grapes, drinking red wine and discussing art then. There was a lot of work going into producing some of the most stunning architecture ever made, featuring facades which embraced geometry, symmetry and proportion. Indeed, a walk through Florence is like a museum of renaissance architecture that will leave a lasting impression on any visitor.
Baroque Architecture ( 1600 AD - 1755 AD)
It's true that every generation rebels against its fathers and makes friends with its grandfathers. In this case, it meant replacing structure and symmetry with theatre, drama and... incompleteness. Enter curves, twists and Trompe-l'œil. Also enter Sir Christopher Wren. A rather talented individual, not content with teaching Latin and English at Oxford or working as a Professor of Astronomy, Wren turned his hand to architecture and submitted some plants to King Charles ll following the Great Fire. They weren't adopted but he did get to work on St Paul's Cathedral, which was quite the consolation prize. St Peter's remains one of the finest examples of Baroque architecture today.
Interestingly, the topping out ceremony at St Paul's was organised by Wren's song (who didn't revel and was himself an architect). Wren the Younger was also responsible for the inscription on the stone plaque inside a crypt in St Paul, which reads:
Here in its foundations lies the architect of this Church and City, who lived beyond ninety years, not for his own profit but for the public good. Reader, if you seek his monument - look around you.
Neoclassical Architecture (1750 AD - 1920 AD)
The extravagance of the Baroque period was followed with a return to the more restrained Greek and Roman principles, full of uncluttered lines and understated elegance. Indeed, as a fledging democracy, it was quite fitting the (then) young country of the United States of America was to borrow from the birthplace of democracy when it came to the design of the White House. Which was designed by an Irishman. James Hoban won a competition to design the White House, which is thought to have originally featured a 3 storey facade, before it was reduced to 2 storeys at the behest of George Washington.
The original was burnt down by British Soldiers in 1814 and had to be rebuilt. Still, the modern version has a bowling alley underneath it, along with a florist. Which is probably handy if you've arrived without a gift for the important person in the Oval Office.
Art Deco (1925-1940)
Society was changing in the 1920s and architecture departed from the previous back and forth between styles. Something new appeared and facades were to become fashionable. That is, they were integrated into a movement which influenced fashion, furniture, art and jewellery. Art Deco was characterised by sleek, linear and geometric forms. Designs called for a series of setbacks, creating the stepped outline which so defines the facades of the time.
One of the most famous examples is the Chrysler building. Designed in 1928 by Willian Van Alen, it's the crown and spire that really stands out. Made from stainless steel, it's a gleaming testament to the architecture of the day and work of Van Alen, who probably lived to regret his work a little bit. He had to sue Chrysler for the standard 6% of the construction budget ($14 million) and whilst he wont he lawsuit, it ruined his reputation and effectively finished his career as a practicing architect.
Modernism (1917 AD - 1965 AD)
Form follows function. We might not have much work had we been around in 1960, with the clean structures and minimal applied exterior ornamentation, yet the work by leading architects such as Frank Lloyd Wright and Le Corbusier is breath-taking. The Guggenheim and Villa Savoye are plainly wonderful to look at (despite the lack of aluminium, louvres and maybe a nice dapple pattern).
All of which is not very surprising as both are widely acclaimed buildings. Not that the Guggenheim is universally praised and wasn't without controversy. When it was first built it was both described as 'an indigestible hot cross bun' and 'an inverted oatmeal dish'. And you might have thought us tactless for flippantly suggesting a bit of dapple!
Postmodernism (1950 AD - 2007 AD)
An era of individualism and experimentation. Rules are broken and there is an irreverent playfulness to design. Which means facades become complex, colourful and sculpted from a wide variety of materials. We quite like that. We also like the Portland Building, Vanna Venturi House and the M2 Building. And we very much like the work of Frank Gearhy, Phillip Johnson, Terry Farrell, James Stirling and Michael Graves.
Then there's the SIS Building in London. Better known as the home of MI6 and designed by the aforementioned Terry Farrell, it's far from secret and one of the most recognisable buildings sitting along the Thames. Still, to keep everything that happens inside a secret the building does have a Faraday cage, preventing the entry or escape of electromagnetic fields, so the 2000+ spices inside can't have their digital activity hacked.
It was during this period that facades became intelligent. Probably the most well-known example of an early intelligent facade is the GSW Headquarters in Berlin. Completed in 1999, we term it intelligent because of the facades ability to 'combine automatic and manual controls, enabling a dynamic ability to allow changes based on environmental conditions'. In other words, the facade 'reacts' to its environment. In the case of GSW, this is because of the double skin facade to naturally ventilate the building for 70% of the year thanks to a thermal flue inside the facade. The screen of the exterior can be angled or redacted to suit (automatically or manually), delivering an energy saving of up to 40% when compared with traditional buildings.
Parametricism (1997 - Present Day)
Coined by Patrik Shumacher of Zaha Hadid Architects, parametricism is defined by sweeping lines, curves and irregular shapes. Facades are both simple yet stunningly complex. Like the Louvre Abu Dhabi by Jean Nouvel. Or the Piex by Frank Gehry.
Then there’s Formstelle. The German commercial building uses a honeycomb of hexagonal holes, the entire skin clad in aluminium and calculated to align with the trees of the surrounding grounds for optimal shade and light. The exterior almost looks like an optimal illusion of some kind and is utterly captivating.
So, what's next? Will tomorrow facades revisit the past, rebelling against the curves and irregular shapes by rediscovering symmetry and straight lines? Maybe. Maybe not. Over the last 100 years the back and forth between styles seems to have altered, with each subsequent style being less of a rebellion and more something new and creative.
...of course, the next style might rebel against that and go back to the 'back and forth'.








