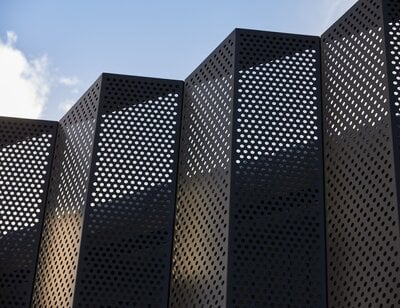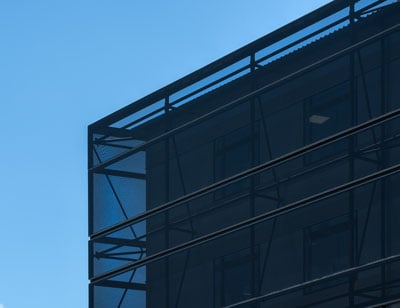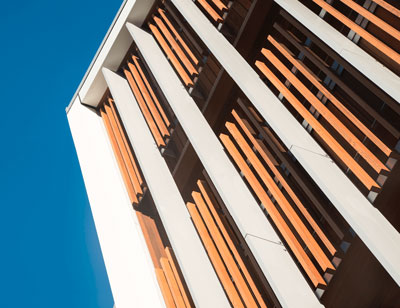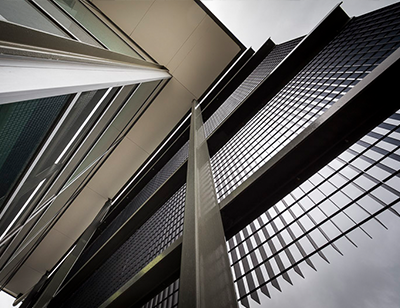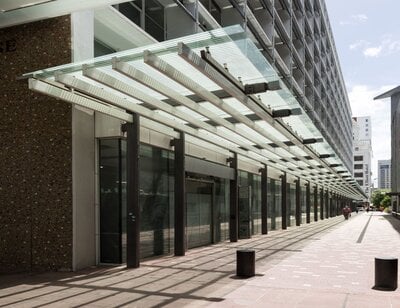What keeps you up at night? According to BCI’s Construction Outlook Report for 2025, what keeps Architects up at night is the threat of cost escalation and the unpredictability of economic conditions. 59% of architects see rising costs as a key risk, while 57% are concerned with economic fluctuations. Of course, the best way to assuage these fears and sleep well is to think happy thoughts. So being creative and innovative then.
The problem is innovation and cost control make for uncomfortable bedfellows. Innovation invariably tugs the bedsheets away from cost control, while keeping the finances comfortable often means leaving innovation out in the cold. There is no perfect balance.
Or maybe there is. Because performance and visual mock-ups can help architects have both, and sleep easy. We should explain…
What Are Visual & Performance Mock-Ups?
A visual mock-up (VMU) is a full-size prototype of a facade detail. It’s used to visually review the aesthetics of the design, providing project partners with a clearer picture of the facade and how it might interact with the built environment.
The performance mock-up (PMU) is a full-size prototype too. It might only differ as much as if used for wind-testing, then there’s no need to powder coat the mock-up in the required finish. For the most part though, both a VMU and PMU are one and the same and it’s generally only the extent to which they are used that differs.
The Advantages of VMUs and PMUs
They are many and varied but all come down to reducing risk, removing worry, and bidding good riddance to doubt.
Ensuring Stakeholder Alignment. VMUs provide a tangible example of the facade for stakeholders. There is no mental interpretation of the architectural intent needed and there’s no room left for surprises when the project is complete. Everyone can see and touch the same facade element.
Interaction with the Environment. Placing a VMU on a building elevation with the same orientation as it is designed for, allows the architects and others to see how the facade elements react to the changing stimulus of daylight. When placed at a similar elevation, the shifting aesthetics from viewing angles also shows how the facade will reveal itself to viewers.
Identification of design errors or unintended consequences. Westminster Bridge is one of London’s most famous bridges, crossed by thousands of pedestrians every day, many of them stopping to snap a picture of the Thames and the nearby London Eye. But should the pedestrians stop at a particular time each day, then they’ll get an eyeful of a (presumably) unintended shadow being cast on the footpath. A VMU would have prevented this.
Meeting architect and client expectations. PMUs provide a tangible way to check expectations are being met, helping to eliminate any misunderstandings that might manifest themselves in costly ways at a later stage. For example, the City of San Francisco probably didn’t expect the Golden Gate Bridge to sing in the wind. Indeed, there would be a lot of water to pass under that bridge before it would be fixed (it’s actually still not completely fixed) and it is no doubt leaving money.
Reviewing facade characteristics (i.e. permeability, colours, materials, set-outs, perforation patterns etc). The perfect scenario is when a mock-up leads to no changes, serving only to confirm the choice of colour, material etc. But sometimes changes are needed and identifying these changes early is certainly financially preferable to realising too late that the particular shade of violet chosen looks ‘not quite right’ under the full gaze of the midday sun.
Confirming installation tolerance and methodology. PMUs are frequently used as working examples for installation. In this instance, they become the standard bearer, testing the rigours of the installation methodology and acting as a control sample during the installation process.
Confirming suitability and ease of use for latches and other hardware. How different components work together are best tested by getting them to work together. Which is hardly surprising but it's worth stating all the same. This is especially true when it comes to testing how components might work (or not work) with each other in specific conditions, as was the case with the latches at Shelly Beach Road Apartments, which led to us designing our own latches for the large sliding screens.
Interfaces with others trades. Along similar lines to the above, PMUs identify and resolve potential issues with other trades and services, such as cladding, joinery and electrical/lighting. Most projects have contractors working independently yet together. Mock-ups make sure links between these parties are tested and any issues resolved before potentially costly on-site delays later.
Opportunity to review maintenance needs. Keeping facade elements well-maintained is obviously important. A PMU will help uncover any complexities that might otherwise restrict easy maintenance of the facade and will often lead to those small changes that might not impact the facade itself, but might have a big impact on how they are maintained or how the joinery behind them can be accessed for cleaning.
Confirming wind tolerances. As the built environment rises in height and wind dynamics become more complicated, using a full-scale PMU for wind testing at the Insol Windlab becomes critical in mitigating risk. Any project including perforated screens, sliding screens or certain louvre profiles, should be tested for structural integrity.
Confirming acoustic comfort. There are plenty of examples of architecture leading to unintended acoustic issues, such as the high-pitch whistling caused by wind passing over glass fins on top of the Beetham Tower in Manchester. More locally, and at much lower elevations, acoustic issues can be a considerable pain in the ear of residents, and the wallets of developers, should they announce themselves in the loudest possible way following completion. Placing facade elements in front of the Insol wind tunnel mitigates this risk.
Confirming adherence to AWES-QAM-2-2024. A full scale mock up is needed for large-scale component testing to the requirements of AWES-QAM-2-2-24. The Insol WindLab is the only facility in New Zealand, and one of the few globally, able to undertake such testing.
Removes the Unknown. Mock ups also help remove any risks we can’t label - because we don’t know what they might be. Only when a full-scale mockup is produced do certain characteristics of the facade element reveal themselves. These examples might fall into any of the above categories (i.e. wind-induced acoustic issues) or could be the end client simply deciding ‘now I’ve seen it in the flesh - I’d like something different’. That’s happened too.
Case Studies where Visual and Physical Mock-Ups Have Changed Outcomes
There have been numerous occasions where VMUs and PMUs have fundamentally changed a project, often by highlighting issues ranging from embarrassing through to financially devastating for the developer and architects involved. We can’t talk about those instances for obvious reasons. But we can talk about these…
Auckland Airport Transport Hub
With 8500m2 of perforated panels in a high wind zone, building a PMU (performance mock-up) for wind testing was one idea that took flight very easily. This was to mitigate the risk of wind noise and meant the project team was able to view panel deflections under real world wind conditions. It wasn’t all about preventing noise though, as we installed a 2.5m x 6.4m VMU (visual mock up) on the exterior of our Auckland office so AIAL could experience what life behind the facade would be like for colleagues in the office building that would be covered with perforated panels.

Park Hyatt Hotel
It was arguably even more important to experience life behind the facade for the Park Hyatt project. Guests at the 5 star hotels have exacting standards and the customer experience is not to be left to chance. The combined VMU/PMU was also critical in developing a system for window cleaning access, so those excellent views can be easily maintained.

Aotea Centre
The VMU for the Aotea Centre was used to develop a pivoting mechanism for lowering the louvre ribbons into place. This quick and unobtrusive installation method minimised disruptions in the centre of Auckland, meaning we could assemble 60 sections of the facade off-site before transporting and installing them without causing traffic or pedestrian problems.

Rolleston Library
The VMU for Rolleston allowed the architects to visually analyze the distinct concave louvres and how they would break up light with varying degrees of shade and intensity. It also allowed us to check an usual but very plausible fear the architects had - could the facade be scaled? It could. Which led to new lower louvres designed with a shallower concave, followed by the fun job of trying to scale the VMU again, and failing despite numerous attempts.

Koawa Studios, University of Canterbury
The first commercial grade creative technology and screen hub in the South Island might be loud inside (at times) but it certainly can’t have any dramatic pauses destined for celluloid ruined by outside noise. This meant building a PMU of the perforated facade and conducting testing at the Insol Windlab, to analyse the potential risk of wind induced dynamic excitation, vibration, and wind noise. The good news is testing showed a negligible risk of wind noise, so any dramatic words uttered will carry only their intent, and not any outside noise.

Visual and performance mock-ups have been instrumental in mitigating risk and supporting innovation. They provide a perfect medium for removing doubt and worry, at the same time as fostering the desire to be original and try something new. In that regard, they are both freeing and inspiring - leaving the architect to practice to the top of their ability without worrying about the unknown.
Which should help architects sleep easily at night.
If you’re still awake after reading this and would like to discuss how a VMU or PMU can help your project, please contact us.


