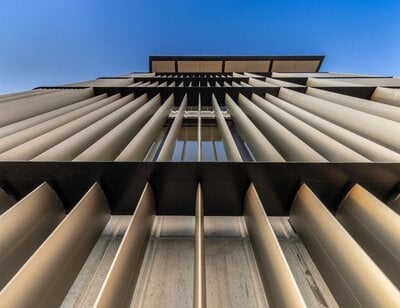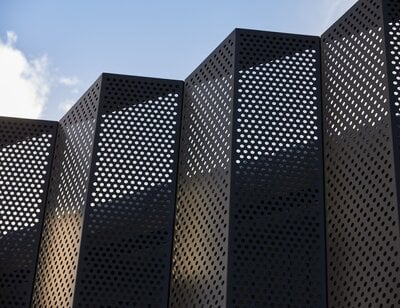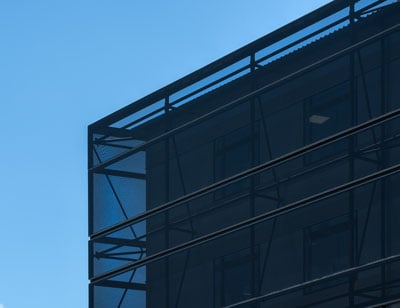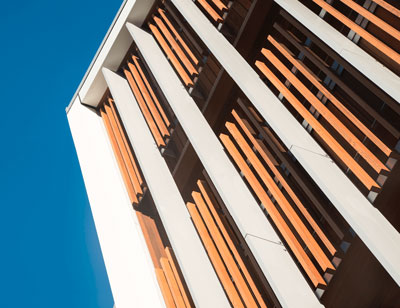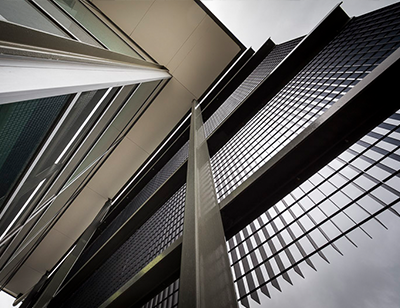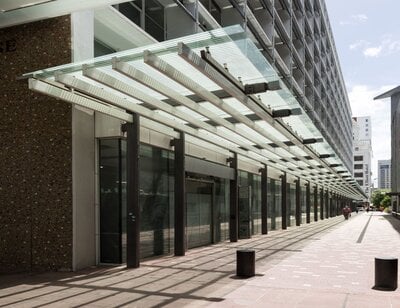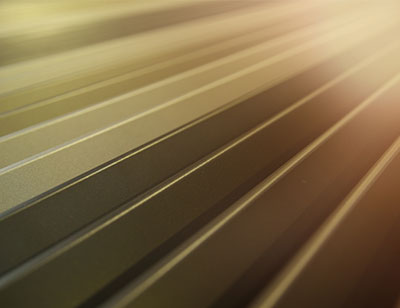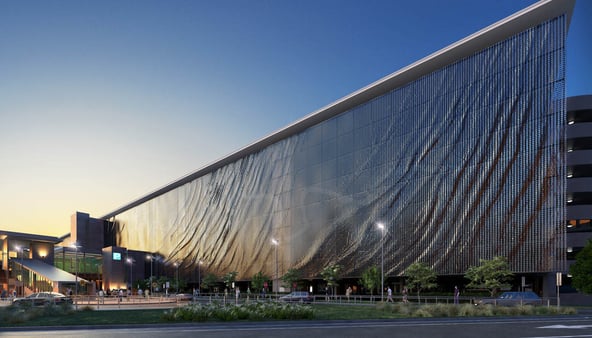Image of kinetic artwork at Brisbane Airport sourced from ArchDaily.
Historically kinetic facades have served purely as a form of artistic expression. Yet they‘ve recently come to offer a much broader purpose - architects are increasingly looking to them as a solution to complex design issues.
In this blog we’re going to look at why kinetic facades are a phenomenal architectural feature that serve a broad practical purpose, all while maintaining a unique and striking aesthetic.
It has been said that a kinetic facade should act as a moderator that responds to changes between human needs and environmental conditions. This is an idea that has become increasingly important in building design in recent years – particularly the idea of designing for human comfort.
The kinetic facade is seen as a way to deliver to both of these needs, and they are becoming increasingly smarter in the way that they conserve the energy consumption of a building. Simply put it’s designed to add to the efficiency of a building and adapt to its surrounding weather conditions, which is especially beneficial in environments that experience extreme weather conditions.
While there may be less expensive ways to optimise energy consumption in a building via a facade, kinetics allow for the consideration of other design challenges. Below are a few examples of buildings that have used kinetic facades to solve their environmental design challenges.
The Al Bahr Towers, Abu Dhabi
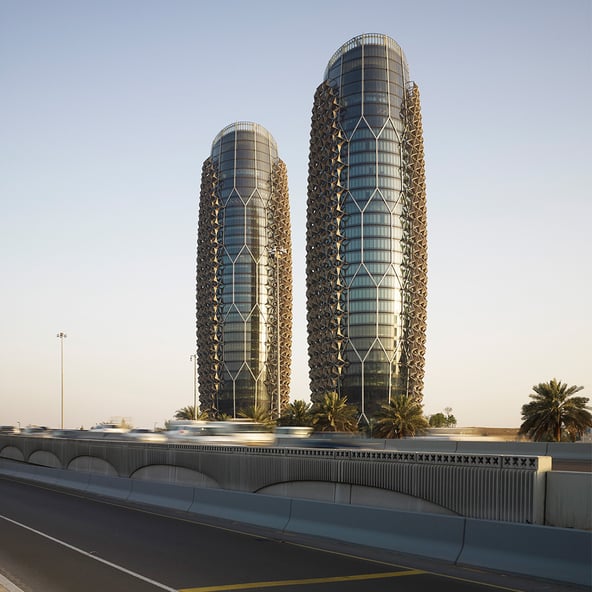 Image sourced via ahr-global.com
Image sourced via ahr-global.com
These 25 storey twin skyscrapers have an external facade made up of 2000 umbrella like features. Not only does it give a distinctive look, it reduces the building’s energy consumption as they bear the harsh desert conditions of Abu Dhabi. Its kinetic facades provide solar and glare protection throughout the day by responding to the sun's movement, all while maintaining privacy within the towers.
This design mitigates heat transfer by 50 per cent, and reduces carbon dioxide emissions by 1750 tonnes per year. It also allows natural light to pass through the building, reducing the need for artificial lighting.
Council House 2, Melbourne
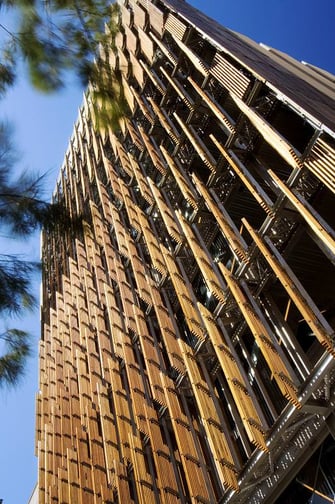
Situated in downtown Melbourne, this was Australia’s first building to be awarded a six star green star design rating. This building’s facade works on a summer and winter mode with a design that accommodates the significant variance in temperature between the two seasons - a well-known characteristic of Melbourne’s climate.
In winter the external timber shutters open to let light and air in, while the glass louvres behind it remain closed to trap and maximise the warmth. During summer the timber shutters track the sun for shading, while the glass louvres behind can be opened for maximum ventilation. The louvres are also opened throughout the night to effectively cool the inside of the building.
ThyssenKrupp Quarter, Essen, Germany
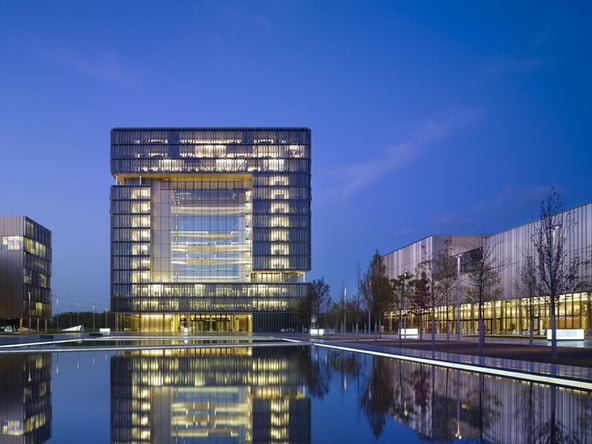 Image sourced via architectsmagazine
Image sourced via architectsmagazine
With a large central atrium, this building features a unique design that architects concluded would be inefficient to air condition. Instead they designed an exterior facade of stainless steel louvres and fins that can open and close while following the sun’s path. This maximises outside views out and reduces glare - a feature which cuts down on heat gain inside the building.
If you’re facing functional challenges with your current building design then a kinetic facade might be an architectural solution that you should consider.
But before you dive in hook, line and sinker it’s important to consider the logistics of kinetic facades. Extensive planning during the early design phases are crucial to ensure the facades performs the way they are intended.

