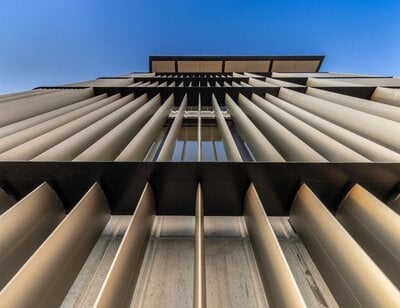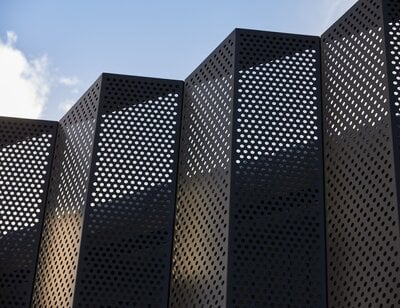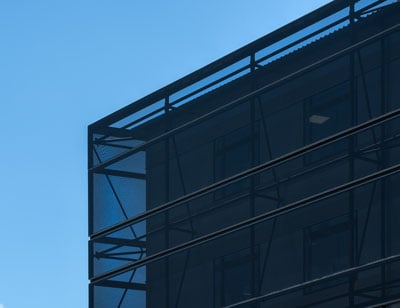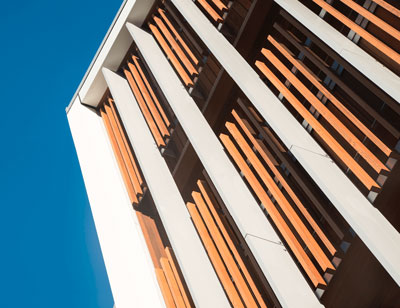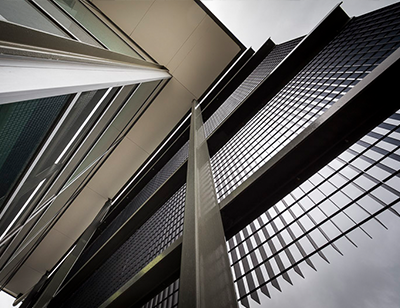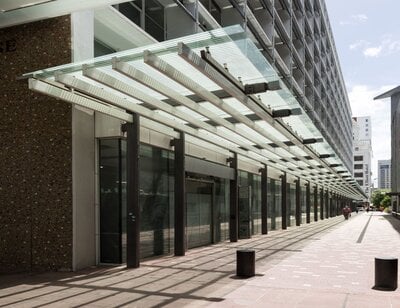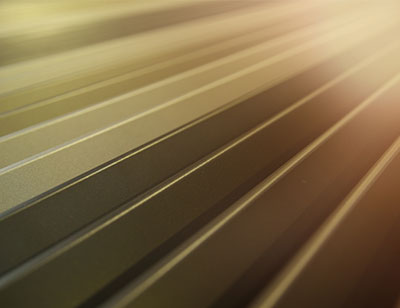
Client: New Zealand Ministry of Health
Architect: Sheppard & Rout, Jasmax, Klein
Contractor: Leighs Cockram JV
View this project and more in our Solution Portfolio. Download your copy here.
When Christchurch’s Burwood Hospital needed to develop a stand-out façade solution to provide sun-shading for their building, they went to a company they knew could seamlessly take their project from concept to completion.
In this article we explain how we helped develop a state-of-the-art solution for the Christchurch Burwood Hospital, while also saving them $1m during the tender process.
The Brief
Burwood Hospital was looking for a unique, bespoke sun-shading façade for their building in Christchurch, New Zealand.
We modified and improved the original building plans during the tender process resulting in an improved design and construction methodology that significantly saved time and money for the client – a massive $1m.
Our in-house drafting team produced detailed shop drawings for manufacture and installation and Insol provided comprehensive engineering (with CFD and FEA technology as well as physical testing).
Key Challenges
- Difficulty in constructing the as-detailed architectural design.
- Limited installation access.
- Discrepancies and flaws in initial structural designs.
Our Approach
Approximately 60 tonnes of aluminium were processed through the Insol Invercargill factory and packaged ready for dispatch to the Burwood Hospital site in Christchurch.
Solaris sun fins (weighing 185kg and measuring 8m long) were transported horizontally and fitted just 100mm below the soffit with no scope for a visible lifting eye. To solve this challenge, we custom designed a pivoting lifting clamp that fitted around the eaves.
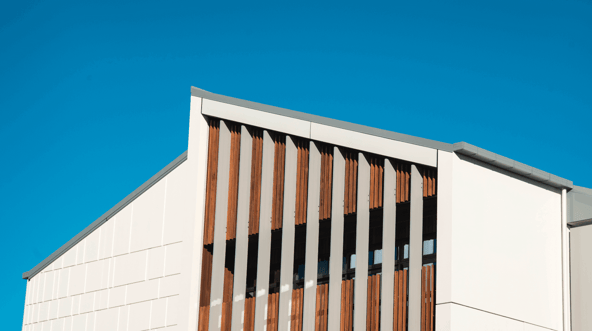
The materials used
- Sun fins
Easily the largest part of the project. 173 Solaris sun fins fitted with horizontal perforated sunshades in between. Used approximately 35 tonnes of aluminium. - Screens
Custom cedar screens were engineered as balustrades using 1750 linear metres of cedar and 2 tonnes of aluminium. - Sun hoods
Custom Solaris sun hoods were designed to allow free movement of the building during a seismic event, essential to a activity-prone area such as Christchurch. - Pergolas
200 linear metres of custom aluminium pergolas were built using Caldera 150 louvre blades and structural aluminium frames. - Acoustic louvres
These were essential to the boiler house facility in meeting noise regulations. - Ventilation
The project also included 800m2 of DuoVent, our tested, high-performance weather louvre system.
An overview:
- 692 stubs were welded on-site
- 173 fins craned into place using the custom clamp
- 2768 studs matched to holes with nuts fitted
- 100% success rate
The outcome
Insol helped create a superior façade solution that is effective, beautiful, efficient and – due to our alternative solutions and construction methodology – saved the client a massive $1m during the process.
“The team at Insol were very professional and innovative in finding solutions… Their contributing to the project saved the client approximately $1m. Insol are one of the most trusted members of our supply chain and are very experienced and knowledgeable in their field.” —Dean Velenski – Commercial Manager, Leighs Construction Ltd.

