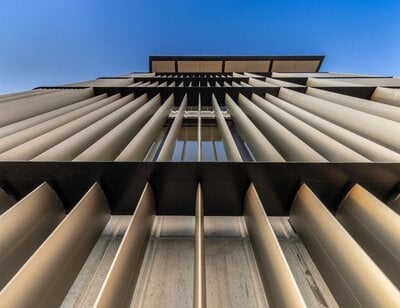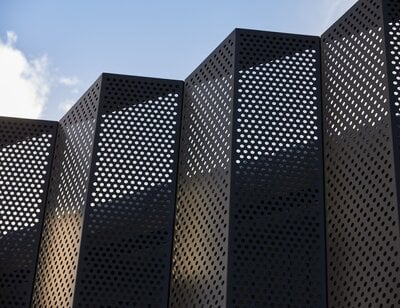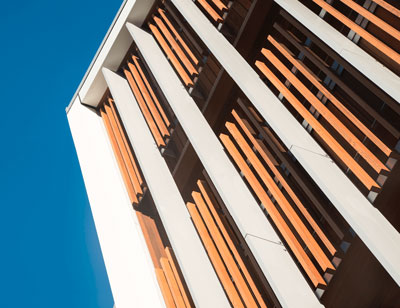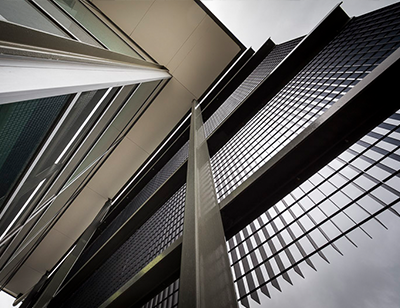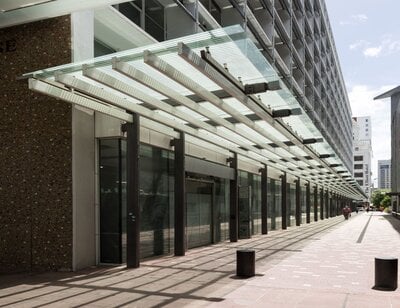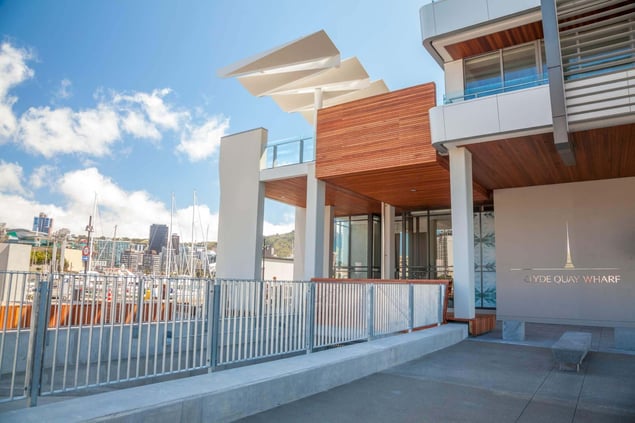
The project of No.1 Clyde Quay Wharf is a group of spacious, architecturally designed, luxury apartments built out over the sea, on a large historic wharf in the heart of Wellington.
This unique project offered the opportunity for the design and installation of a one-of-a-kind architectural façade that both embraces the breathtaking harbour views and creates a space of privacy on the almost island-like situation in the capital city.
In this article, we look at the approach we took to the Clyde Quay Wharf façade project to ensure that our solution was beautiful, effective and award winning.
To discover the Clyde Quay Wharf project in greater detail, enquire about the availability of shop drawings. Find out more here.
The Project Brief
Location: Wellington Harbour, Wellington
Architect: Athfield Architects
Builder: LT McGuiness
We became involved with the architects very early in the planning phase. This helped with detailing connections and ensured a smooth tender and construction process as the development and engineering was carried out.
The project required an extensive privacy louvre system for the apartment building as there was a need for intertenancy privacy, as well as privacy from the wharf below, where there is full public access. It was also required that the harbour views weren’t inhibited.
Our Approach
Due to the potentially extreme environment, specific design work was required to ensure the durability and structural integrity of the louvre system. To help with our engineering we carried out our own CFD modelling of the building and focused on the wind behaviour specifically around our louvre systems. This process highlights areas that may be getting extreme localised wind pressures, which can’t be determined by traditional engineering methods.
We collaborated closely with the builder and façade consultant right through the construction process to ensure the durability and weathertightness on all connection details.
Building such a large building on a wharf is a complex undertaking, and the construction methodology was carefully coordinated with the builder, to ensure correct staging of the project hand-over.
Five different louvre systems were used on the entire project, which went on to win the overall NZ architecture award in 2015.
To find out more about Insol and our other architectural bespoke creations by downloading our inspiration guide “Façade Impressions”.

