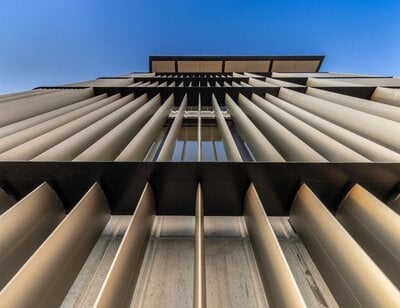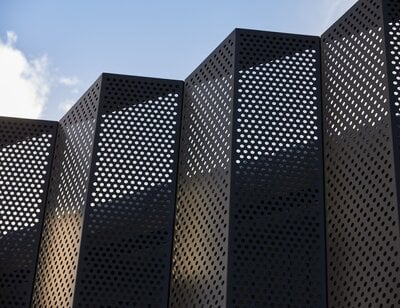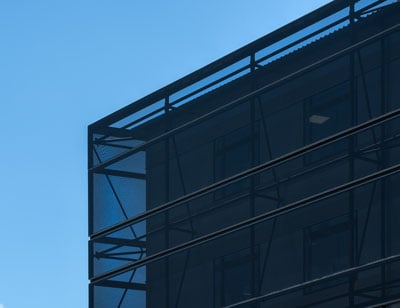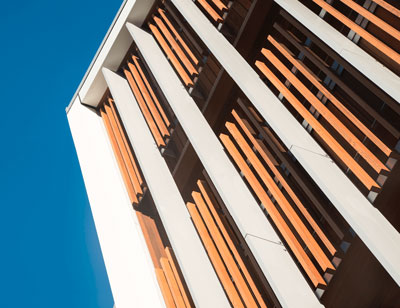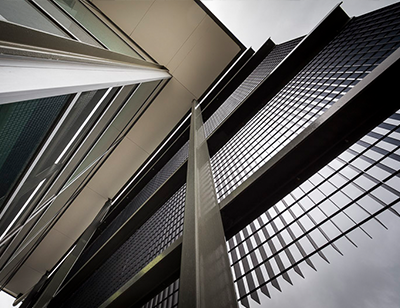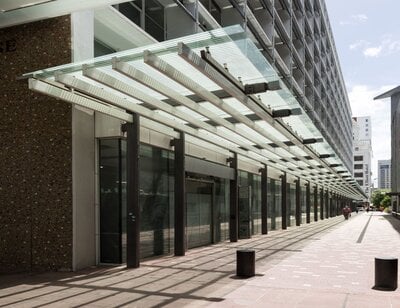
When the The Hills Lodge, a unique, one-of-a-kind architecturally designed building, needed a bespoke façade to suit, they called on an engineering company they knew they could trust to deliver.
They needed a company that specialised in the design, manufacture, supply and installation of bespoke architectural façade treatments for all manner of commercial and residential use.
The brief from The Hills was to completely clad the media room at the lodge in motorised louvres, with the structure being concealed when closed. For this specialised work they called on Insol, knowing that we have the experience, skills and technology to take on large and complex projects, with demanding architectural details and construction methodology.
To find out more about creating complex façade solutions that look superior and function to perfection, download Insol’s new inspiration guide – Façade Impressions.
The project brief
Location: The Hills, Arrowtown, NZ
Architects: Anna-Marie Chin, Crosson Clarke, Carnachan Chin Architects
Builder: RBJ Ltd Builders
The brief for Insol was to completely clad the media room at the lodge in motorised louvres that would conceal all of the structure when closed.
It was a requirement that whole sections of the louvred walls had to hinge away, providing access to the surrounding grounds and unhindered views of Lake Hayes.
The brief also required 4 panels of operable roof and 7 panels of operable louvres to be designed and fitted to the other areas of the lodge.
The manufacturing and installation methodology
Utilizing our 150mm aurora rear pivot louvre system, we designed and engineered the entire louvred structure, complete with hydraulic power pack for operating the hinged sections of wall.
Each wall (9m x 4.5m) was assembled and tested at our factory, then transported to the site in one piece. Installation was completed by craning each wall into place and fixed off, ready for final commissioning.

The outcome
The result was a complete success. Fully integrated with the lodge building management system, the whole façade transforms at the touch of a screen, using 10 electrical actuators and 8 hydraulic rams.
The occupants can now fully close the system to darken the room and enjoy watching the latest movie, or fully open the system for serene views and direct access to the outdoors. You can see the facade transformation in action here.
To find out more about us and our bespoke façade projects, visit us at www.insolnz.co.nz or download our free inspiration guide – Façade Impressions. 

