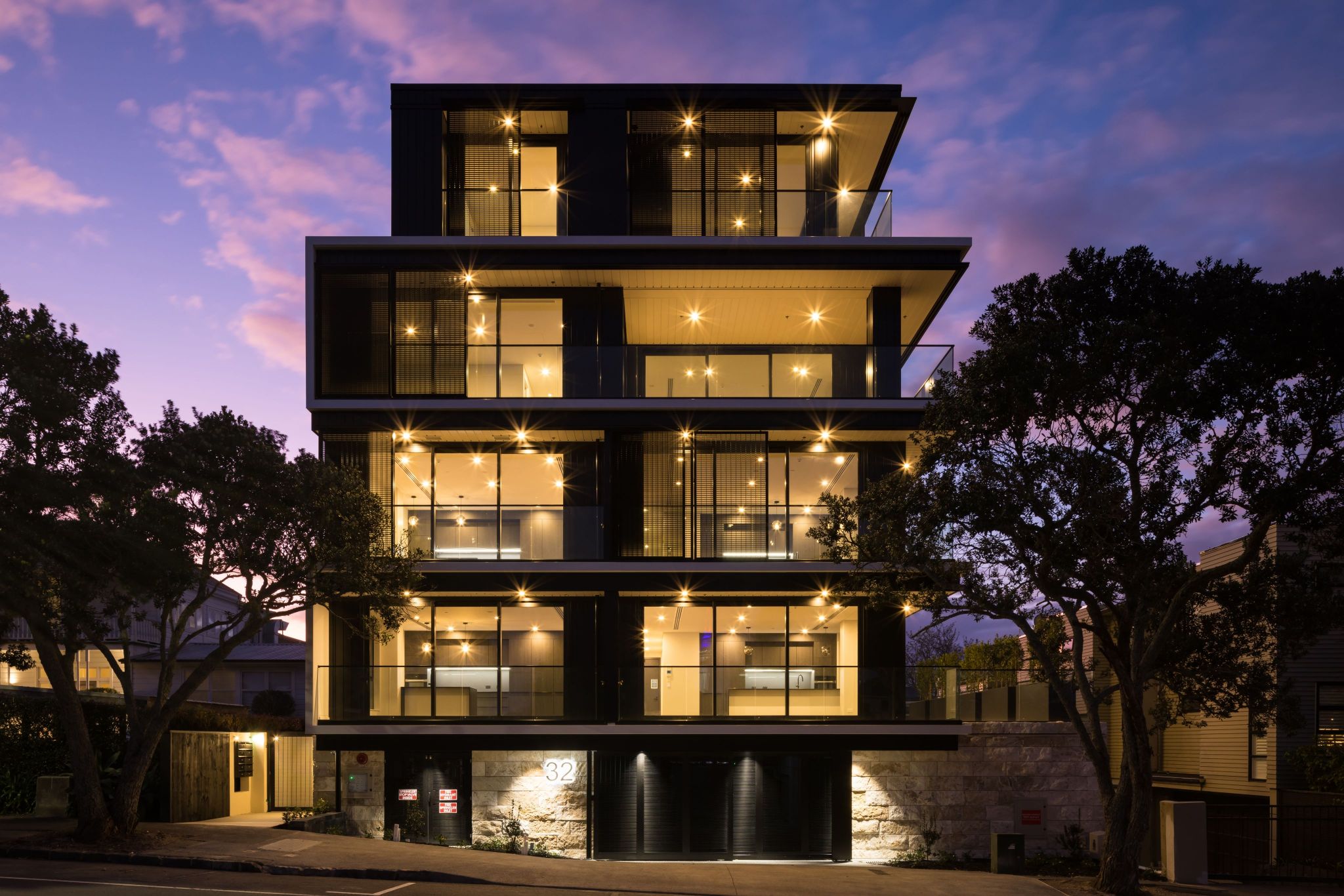Maidstone Properties Ltd

The considered composition of the layers, using contrasting light coloured material to delineate the floors along with differing spans, works to remove any emphasis of verticality. It separates the 10 apartments visually and anchors them to the surrounding environment. When viewed from the street, the apartments are distinct without looking out of place.
Levels 2 and 3 enjoy floor to ceiling windows, with glazed access to the balconies. Given the uninterrupted views of downtown Auckland and the Waitakere Ranges from the elevated position, the desire was always to keep the apartments open, allowing both the vista and sunlight in, but not prying eyes.
Privacy from neighbouring apartments and houses was to be provided by a number of Azimuth Sliding Screens. The 42 panels manufactured from aluminium grating each comprised 40x3mm flat bars and a 50x6 angle perimeter frame including specific designed hardware developed with the assistance of Insol's wind testing facility. The screens were then powder coated with a standard Dulux Duratec powdercoat. These screens could then be adjusted to the desired position, allowing occupants the ability to either fully open up the apartment or to provide the desired levels of privacy and solar control.
From the exterior, the screens subtly blend in with the muted colours of the apartment complex. It's a trick that allows them to perform an important function without ever compromising the overall design aesthetic.
XXXII is a exquisitely crafted complex that has been developed to an extremely high standard. The azimuth screens are perfectly balanced with the design, delivering much needed functionality of occupants who appreciate both their privacy and those spectacular views.

The considered composition of the layers, using contrasting light coloured material to delineate the floors along with differing spans, works to remove any emphasis of verticality. It separates the 10 apartments visually and anchors them to the surrounding environment. When viewed from the street, the apartments are distinct without looking out of place.
Levels 2 and 3 enjoy floor to ceiling windows, with glazed access to the balconies. Given the uninterrupted views of downtown Auckland and the Waitakere Ranges from the elevated position, the desire was always to keep the apartments open, allowing both the vista and sunlight in, but not prying eyes.
Privacy from neighbouring apartments and houses was to be provided by a number of Azimuth Sliding Screens. The 42 panels manufactures from aluminium grating each compromised 40x3mm flat bars and a 50x6 angle perimeter frame. The screens were then powder coated with a standard Dulux Duratec powdercoat. These screens could then be adjusted to the desired position, allowing occupants the ability to either fully open up the apartment or to provide the desired levels of privacy and solar control.
From the exterior, the screens subtly blend in with the muted colours of the apartment complex. It's a trick that allows them to perform an important function without ever compromising the overall design aesthetic.
XXXII is an exquisitely crafted apartment complex that has been developed to an extremely high standard. The Azimuth screens are perfectly balanced with the design, delivering much needed functionality for occupants who appreciate both their privacy and those spectacular views.
Invercargill
Auckland