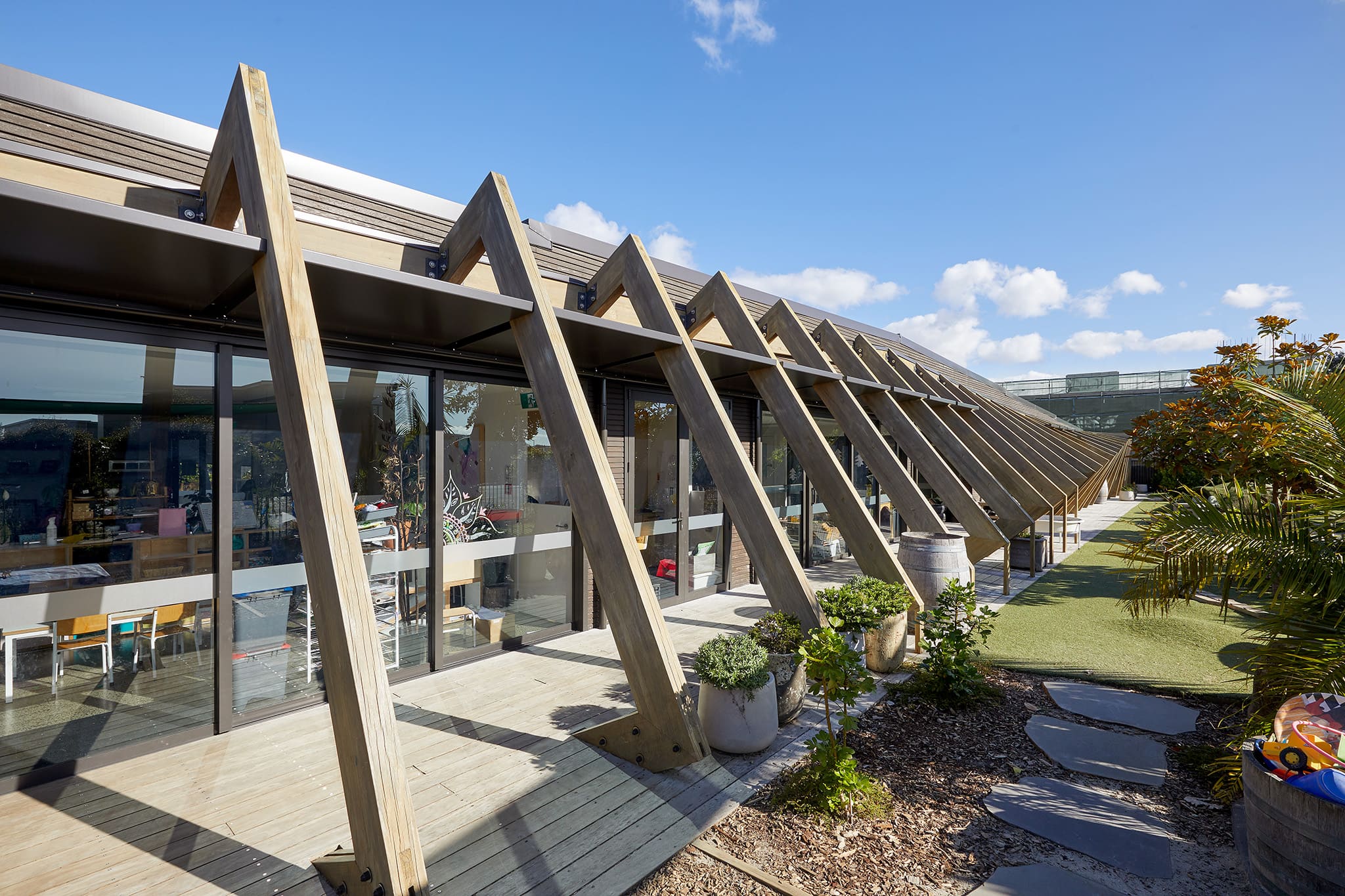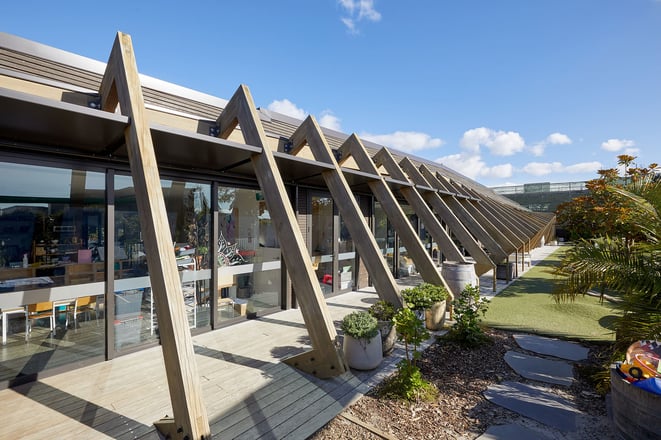
New Shoots Children's Centres use environmentally friendly designs, an approach which extends through to the children's resources, which are ethically sourced.
The design by Copeland Associates features the striking use of natural wood throughout, adding a relaxing warmth which no doubt helps settle the young minds occupying the building and grounds. Purposely included in the design, with its infinite recyclability appealing, is a series of aluminium canopies. They provide a sheltered walkway around parts of the exterior and allow for the sliding doors to flood the interior with revitalising fresh air, without flooding the interior with water on those warm but wet days.
A total of 27 custom folded canopies were cleverly integrated into large wooden posts, which have a small and subtly moving point of egress which creates an almost falling domino like aesthetic which is mesmerising from the right angle.
The 4mm canopies featured a continuous gutter along the back edge, which was fixed at regular centres to the main building structure, and at the sides to the existing glue-lam posts.
As a place for young minds to develop and grow, Whenuapai Childcare Centres makes great use of natural materials and a design which allows for the well documented, education boosting benefits of light and fresh air. The canopies play an important role, making sure the light is never too much, the air is cooled and can continue to circulate, even on those wet summer days.

New Shoots Children's Centres use environmentally friendly designs, an approach which extends through to the children's resources, which are ethically sourced.
The design by Copeland Associates features the striking use of natural wood throughout, adding a relaxing warmth which no doubt helps settle the young minds occupying the the building and grounds. Purposely included in the design, with its infinite recyclability appealing, is a series of aluminium canopies. They provide a sheltered walkway around parts of the exterior and allow for the sliding doors to flood the interior with revitalising fresh air, without flooding the interior with water on those warm but wet days.
A total of 27 custom folded aluminium canopies were cleverly integrated into large wooden posts, which have a small and subtly moving point of egress which creates an almost falling domino like aesthetic which is mesmerising from the right angle.
The 4mm canopies featured a continuous gutter along the back edge, which was fixed at regular centres to the main building structure, and at the sides to the existing glue-lam posts.
As a place for young minds to develop and grow, Whenuapai Childcare Centres makes great use of natural materials and a design which allows for the well documented, education boosting benefits of light and fresh air. The canopies play an important role, making sure the light is never to much, the air is cooled and can continue to circulate, even on those wet summer days,
Invercargill
Auckland