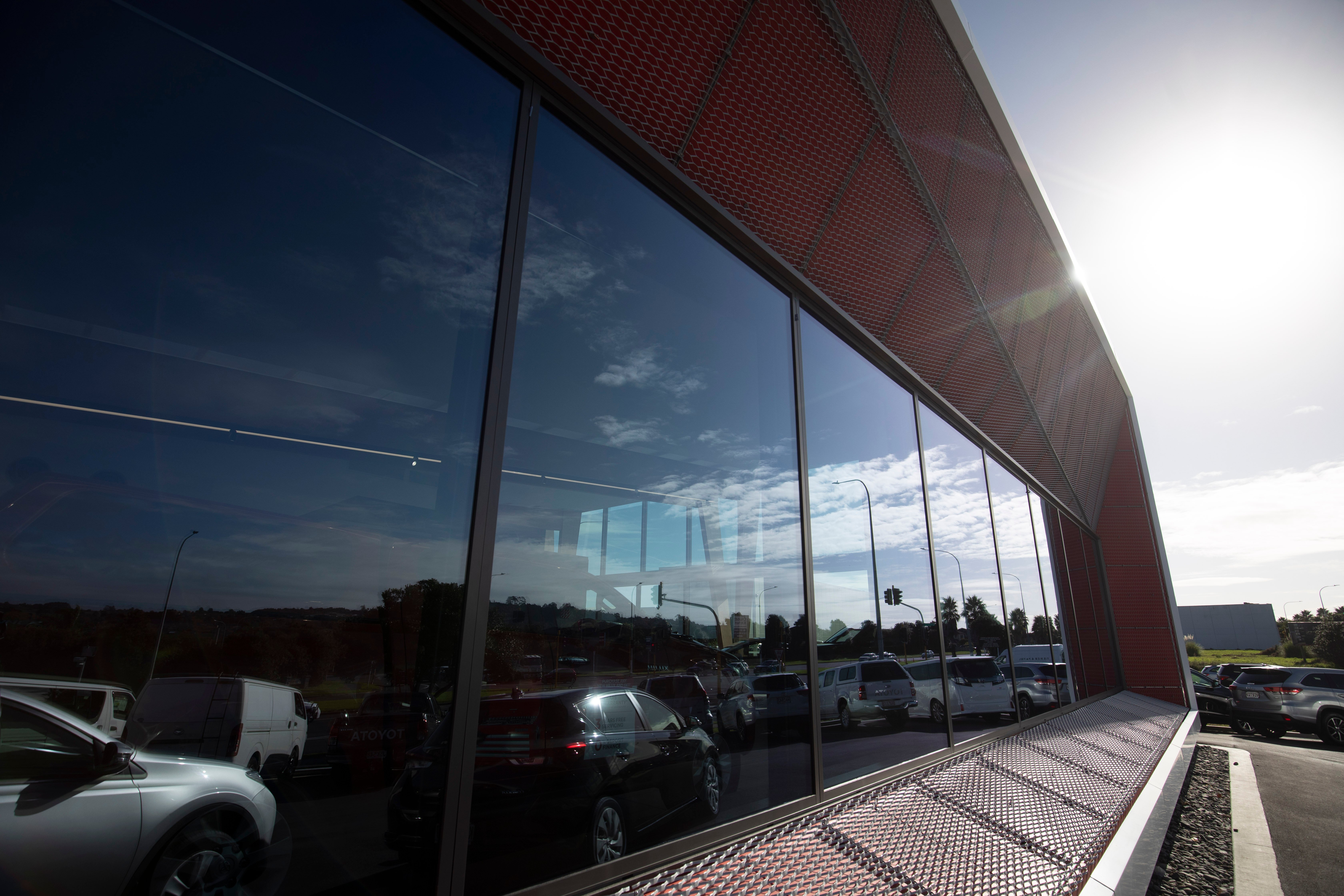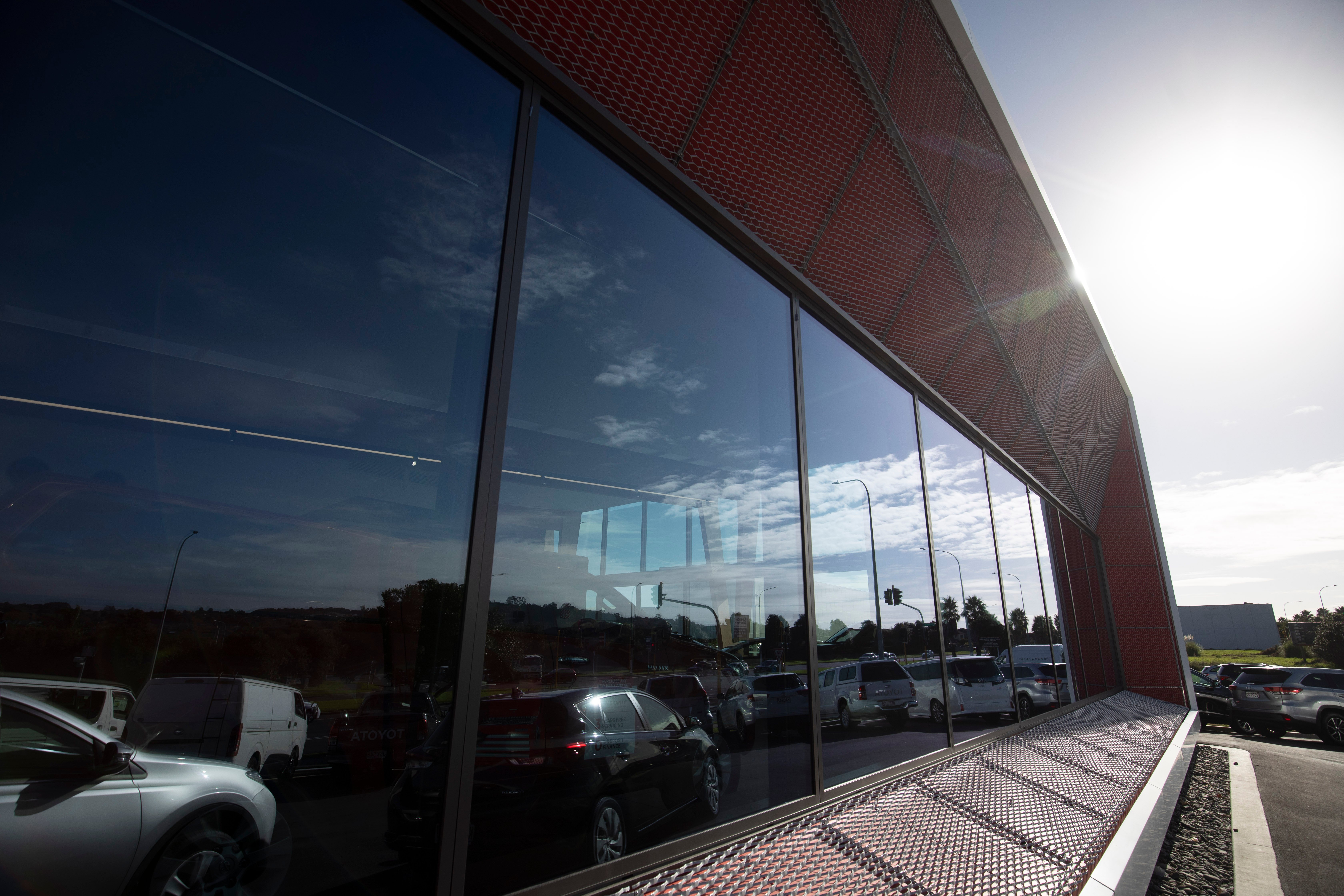The brief required a large geometric facade design. The purpose of the geometric mesh shapes was to border the glass panels to highlight and showcase Toyota's newly stocked vehicles, but also to create a unique building look that really draws in the eye when passing by the building. Insol were engaged on a design build basis to meet the Architectural intent.

We evaluated the project based on installation methodology and precision measurements before coming up with a bespoke fixing system design.
Our bespoke connection system was cost effective and fast to install.
The result is a visually striking architecture that serves as a centre for the Botany auto hub.

The brief required a large geometric facade design. The purpose of the geometric mesh shapes was to border the glass panels to highlight and showcase Toyota's newly stocked vehicles, but also to create a unique building look that really draws in the eye when passing by the building. Insol were engaged on a design build basis to meet the Architectural intent.
We evaluated the project based on installation methodology and precision measurements before coming up with a bespoke fixing system design.
Our bespoke connection system was cost effective and fast to install.
The result is a visually striking architecture that serves as a centre for the Botany auto hub.
Invercargill
Auckland