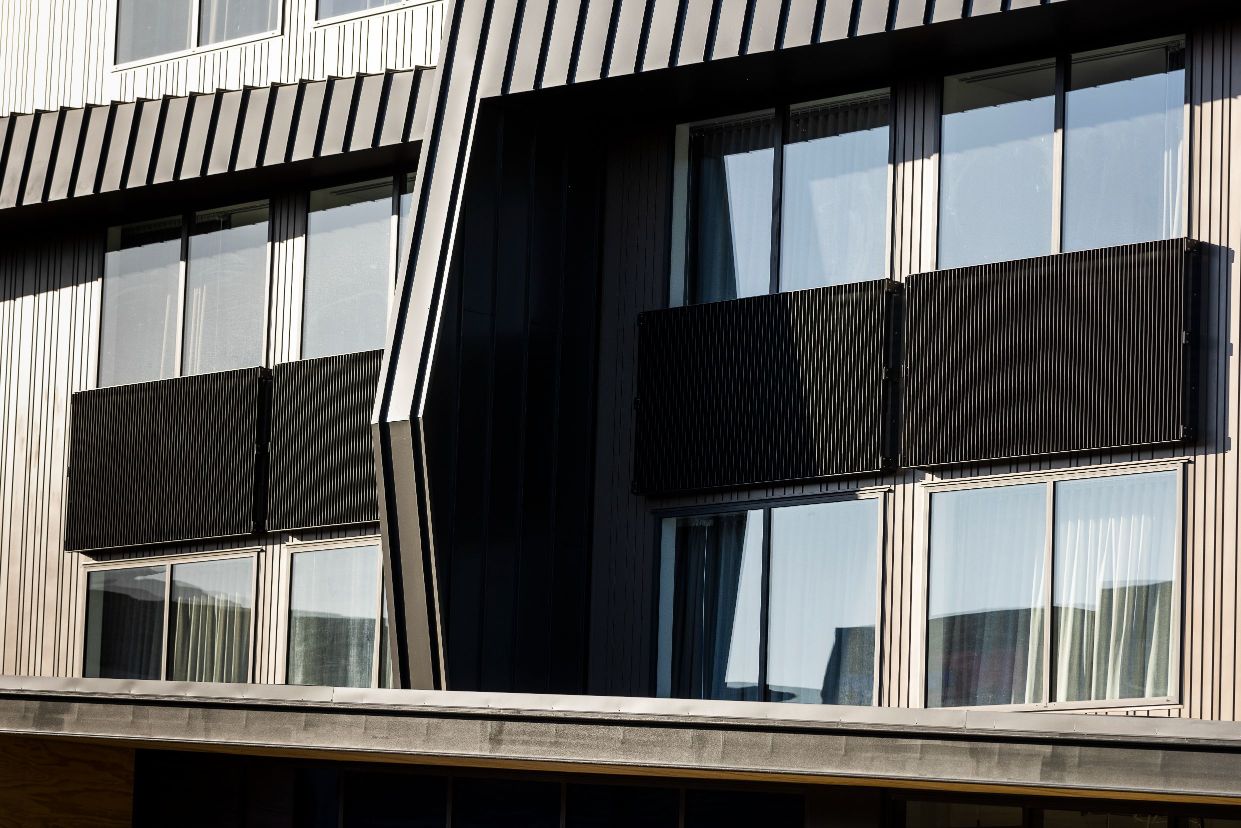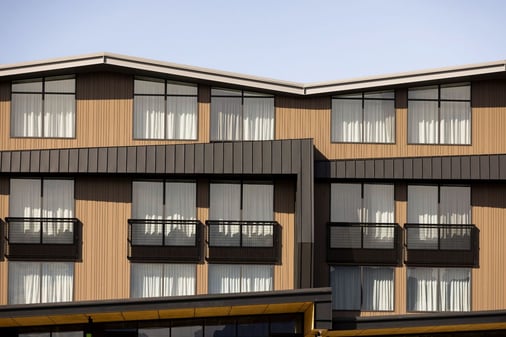
Building 7 at Queenstown's 5 Mile Centre comprises a ground floor retail offering of 2700m2, further complimenting the growing selection of amenities at the resort town's growing centre of commerce. The exterior aesthetic sees a continuation of the geological strata established on neighbouring buildings, using much of the same materiality and forms.
Providing some visual separation between levels and providing a level of privacy against prying eyes from the street below, Azimuth Grating Feature Screens sit against the lower portion of floor to ceiling windows.
The Azimuth Grating Feature Screens are made from 60x3mm flat bars at 40mm centres, with rods at 100mm centres. At 1500mm high and 2515mm wide, the screens were powder coated to maintain the established colour palette on the rest of the building (and those nearby). A simple bracket fitment holds them firmly in place.
Occupants benefit from the privacy provided by the feature screens as the distance from them and the viewing angle works to obscure their view from pedestrians in the street below. For the occupant closer to the screen, the view remains relatively unchanged, with sweeping views of the Southern Alps. It's simple, effective and fits perfectly with the architectural intent.

Building 7 at Queenstown's 5 Mile Centre comprises a ground floor retail offering of 2700m2, further complimenting the growing selection of amenities a the resort town's growing centre of commerce. The exterior aesthetic sees a continuation of the geological strata established on neighbouring buildings, using much of the same materiality and forms.
Providing some visual separation between levels and providing a level of privacy against prying eyes from the street below, Azimuth Grating Feature Screens sit against the lower portion of floor to ceiling windows.
The Azimuth Grating Feature Screens are made from 60x3mm flat bars at 40mm centres, with rods at 100m centres. At 1500mm high and 2515mm wide, the screens were powder coated to maintain the established colour palette on the rest of the building (and those nearby). A simple bracket fitment holds them firmly in place.
Occupants benefit from the privacy provided by the feature screens as the distance from them and the viewing angle works to obscure their view from pedestrians in the street below. For the occupant closer to the screen, the view remains relatively unchanged, with sweeping views of the Southern Alps. It's simple, effective and fits perfectly with the architectural intent.
Invercargill
Auckland