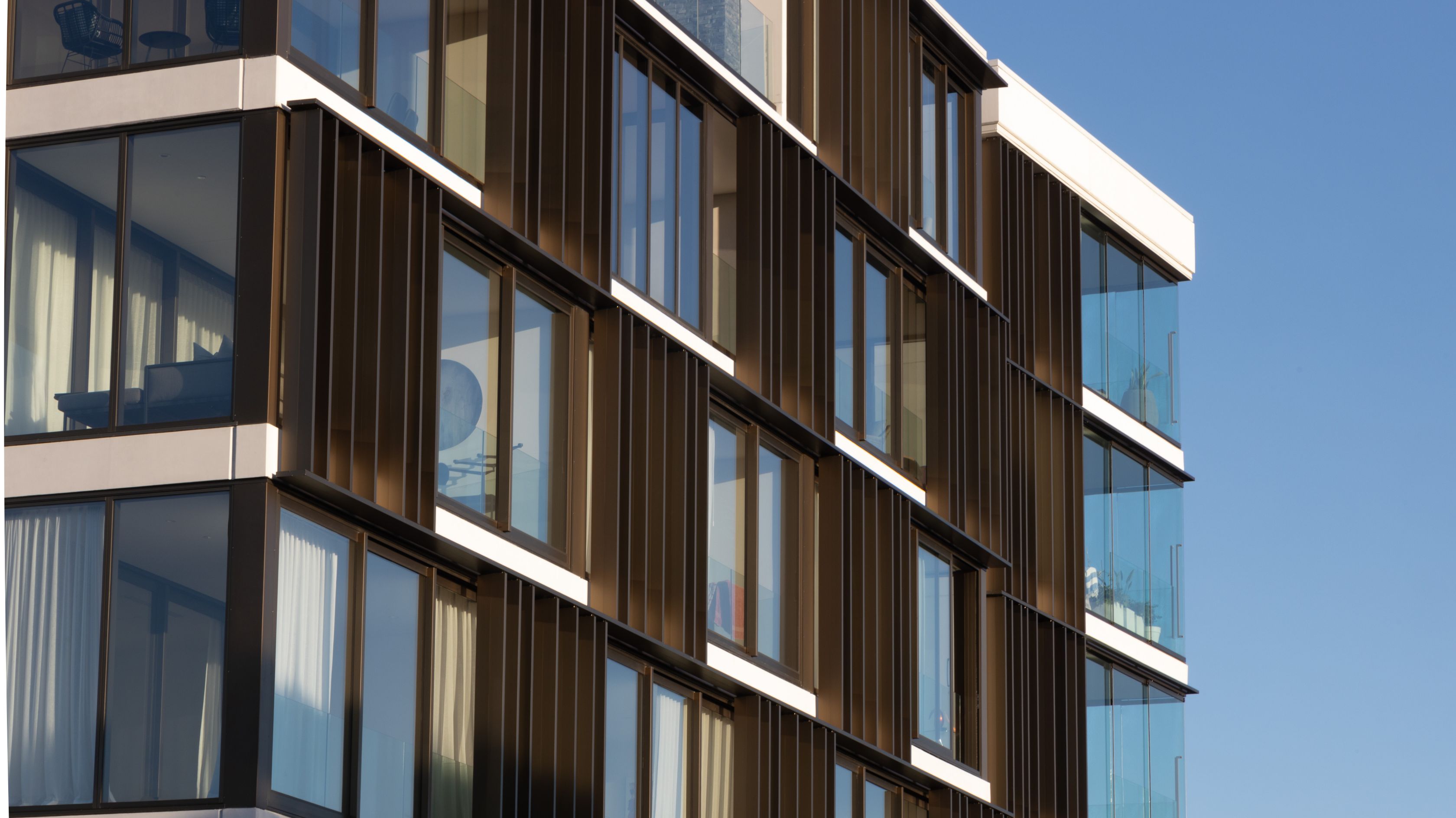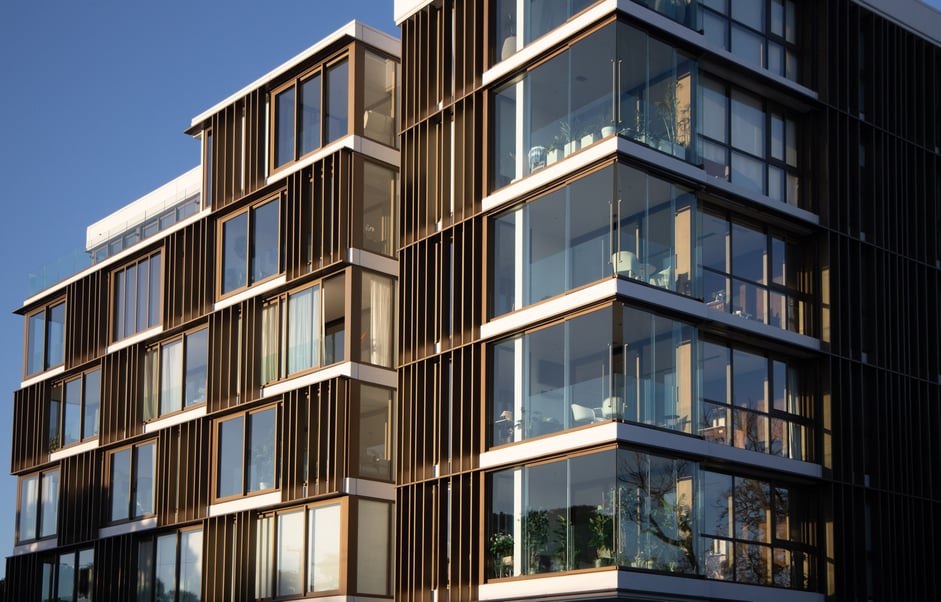Designed to be one of Auckland's finest residential buildings, the finishing and detail needed to be of the highest quality. Aesthetically, the adonising colours of the louvres had to be exact, having been careful selected to compliment the natural shades provided by the vertical greenery up the side of the building. Functionally, there was a need for privacy and sun shading for occupant comfort and well-being.

With such a refined development, the art is in showing a finished product without revealing how it works. Or in this case, affixed. Options for the concealment of the fixing detail is in part restricted by making sure it can withstand the imposed loading.
We worked closely with the architect to create bespoke detailed for the concealed fixing. This collaborative approach and attention to detail, whilst likely unnoticed by occupants, is something we enjoy for the satisfaction it provides both ourselves and the architect.
St Marks is a remarkable building that is visually enticing, subtly altering appearance with the greenery that surrounds and grows on it, giving the building a sense of existence and life.
in 2019, St. Marks was recognised at the Property Council Awards where it was awarded Best in Category for the Housing New Zealand Multi-Unit Residential Property Award.

Designed to be one of Auckland's finest residential buildings, the finishing and detail needed to be of the highest quality. Aesthetically, the adonising colours of the louvres had to be exact, having been careful selected to compliment the natural shades provided by the vertical greenery up the side of the building. Functionally, there was a need for privacy and sun shading for occupant comfort and well-being.
With such a refined development, the art is in showing a finished product without revealing how it works. Or in this case, affixed. Options for the concealment of the fixing detail is in part restricted by making sure it can withstand the imposed loading.
We worked closely with the architect to create bespoke detailed for the concealed fixing. This collaborative approach and attention to detail, whilst likely unnoticed by occupants, is something we enjoy for the satisfaction it provides both ourselves and the architect.
St Marks is a remarkable building that is visually enticing, subtly altering appearance with the greenery that surrounds and grows on it, giving the building a sense of existence and life.
in 2019, St. Marks was recognised at the Property Council Awards where it was awarded Best in Category for the Housing New Zealand Multi-Unit Residential Property Award.
Invercargill
Auckland