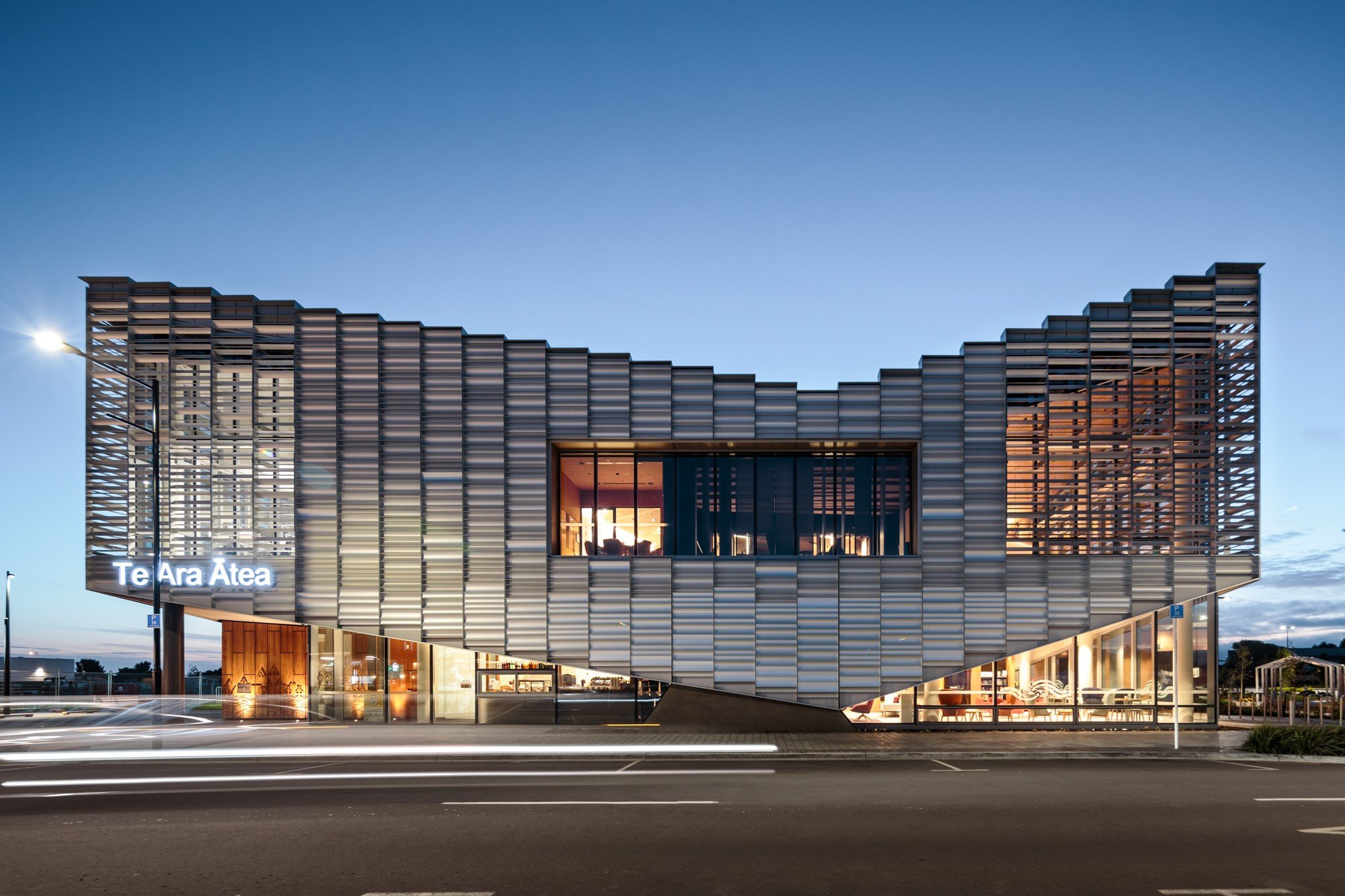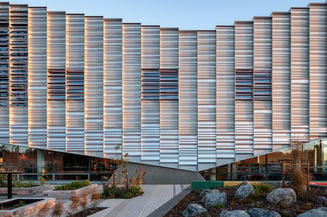Selwyn District Council
Armitage Williams Construction

Destined to become the beating heart in the centre of Rolleston, the mixed modal 22,000sqm development hosts performance and community spaces, studios, workshops, exhibition areas and a café.
The architectural design was inspired by images of the area from the 1930's. Historically, the area was part of the floodplains for the Waimakariri River and after a flood, the river braid would leave an imprint in the sand. The rippled nature of the facade, breaking up the light, is designed to reflect that imprinted pattern, grounding the design in history and developing the cultural narrative.
The main area of facade was rain-screen which had to transition seamlessly into louvred areas over the windows which provided solar control. The architectural intent required breaking up the light into varying degrees of shade and intensity which provided some great challenges. Insol designed a system of interlocking extrusion profiles that created a variety of concave shapes. Unique concave louvres were used over the windows.
The final effect is entrancing. The way in which the light is reflected or absorbed by the profiles shifts with the sun or as you move past the building. This means it achieves the desired purpose of becoming a beacon and being that source of guiding light that stands as an 'unobstructed trail to the world and beyond; which is precisely what the name (Te Ara Atea) gifted by Te Taumutu Runanga means.

Destined to become the beating heart in the centre of Rolleston, the mixed modal 22,000sq m development hosts performance and community spaces, studios, workshops, exhibition areas and a café.
The architectural design was inspired by images of the area from the 1930's. Historically, the area was part of the floodplains for the Waimakariri River and after a flood, the river braid would leave an imprint in the sand. The rippled nature of the facade, breaking up the light, is designed to reflect that imprinted pattern, grounding the design in history and developing the cultural narrative.
The man area of facade was rain-screen which had to transition seamlessly into louvred areas over the windows which provided solar control. The architectural intent required breaking up the light into varying degrees of shade and intensity which provided some great challenges. Insol designed a system of interlocking extrusion profiles that created a variety of concave shapes. Unique concave louvres were used over the windows.
The final effect is entrancing. The way in which the light is reflected or absorbed by the profiles shifts with the sun or as you move past the building. This means it achieves the desired purpose of becoming a beacon and being that source of guiding light that stands as an 'unobstructed trail to the world and beyond', which is precisely what the name (Te Ara Atea) gifted by Te Taumutu Runanga means.
Invercargill
Auckland