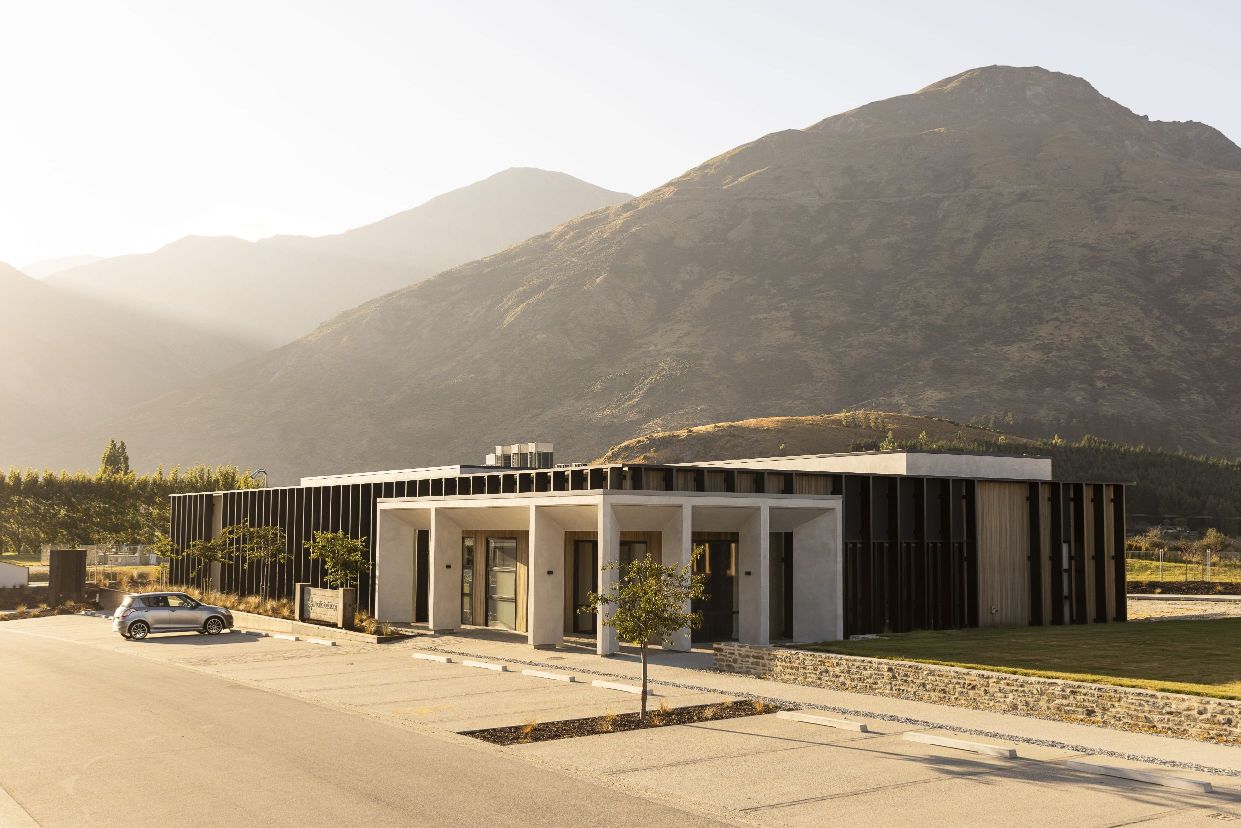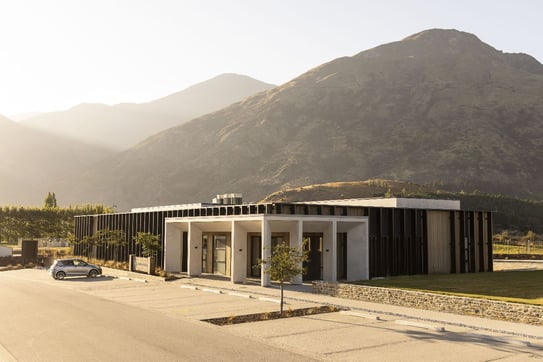
The Kawarau Park development in Queenstown is anchored by the state of the art Southern Cross Hospital and surrounded by high end facilities for retail and services. Queenstown Commercial Radiology is a stand along building designed to blend in with these businesses whilst adding to the overall aesthetic of the development, which is characterised by simplicity and refinement.
The design draws from the surrounding Remarkables mountain range, which provides a calming and picturesque backdrop. There's a careful balance being struck with nature, as the colour palette compliments the landscape, whilst the lines of the building adds the strength required in order to push back against the otherwise overbearing presence of the mountains.
Much of the strength in the design aesthetics comes from the large Solaris 400x75 louvres. Forming the veins of the exterior, they work to provide solar control and add a visual rigidity through repetition, wrapping the building and contrasting with the stone coloured entranceway. The louvre blades themselves are fixed to aluminium spigot brackets with stainless bolts. The spigot brackets are used at centres appropriate to the wind loading on the louvres blades. This is particularly relevant, as despite being at a low elevation, the wind can create significant force on blades of this size.
The understated effectiveness of the finished design is compelling. It's also perfectly fitting given the function of the building, showcasing a strength and calmness.

The Kawarau Park development in Queenstown is anchored by the state of the art Southern Cross Hospital and surrounded by high end facilities for retail and services. Queenstown Commercial Radiology is a stand alone building designed to blend in with these businesses whilst adding to the overall aesthetic of the development, which is characterised by simplicity and refinement.
The design draws from the surrounding Remarkables mountain range, which provides a calming and picturesque backdrop. There’s a careful balance being struck with nature, as the colour palette compliments the landscape, whilst the lines of the building adds the strength required in order to push back against the otherwise overbearing presence of the Mountains.
Much of the strength in the design aesthetics comes from the large Solaris 400 x75 louvres. Forming the veins of the exterior, they work to provide solar control and add a visual rigidity through repetition, wrapping the building and contrasting with the stone coloured entranceway.
The louvre blades themselves are fixed to aluminium spigot brackets with stainless bolts. The spigot brackets are used at centres appropriate to the wind loading on the louvre blades. This is particularly relevant, as despite being at a low elevation, the wind can create significant force on blades of this size..
The understated effectiveness of the finished design is compelling. It’s also perfectly fitting given the function of the building, showcasing a strength and a calmness.
Invercargill
Auckland