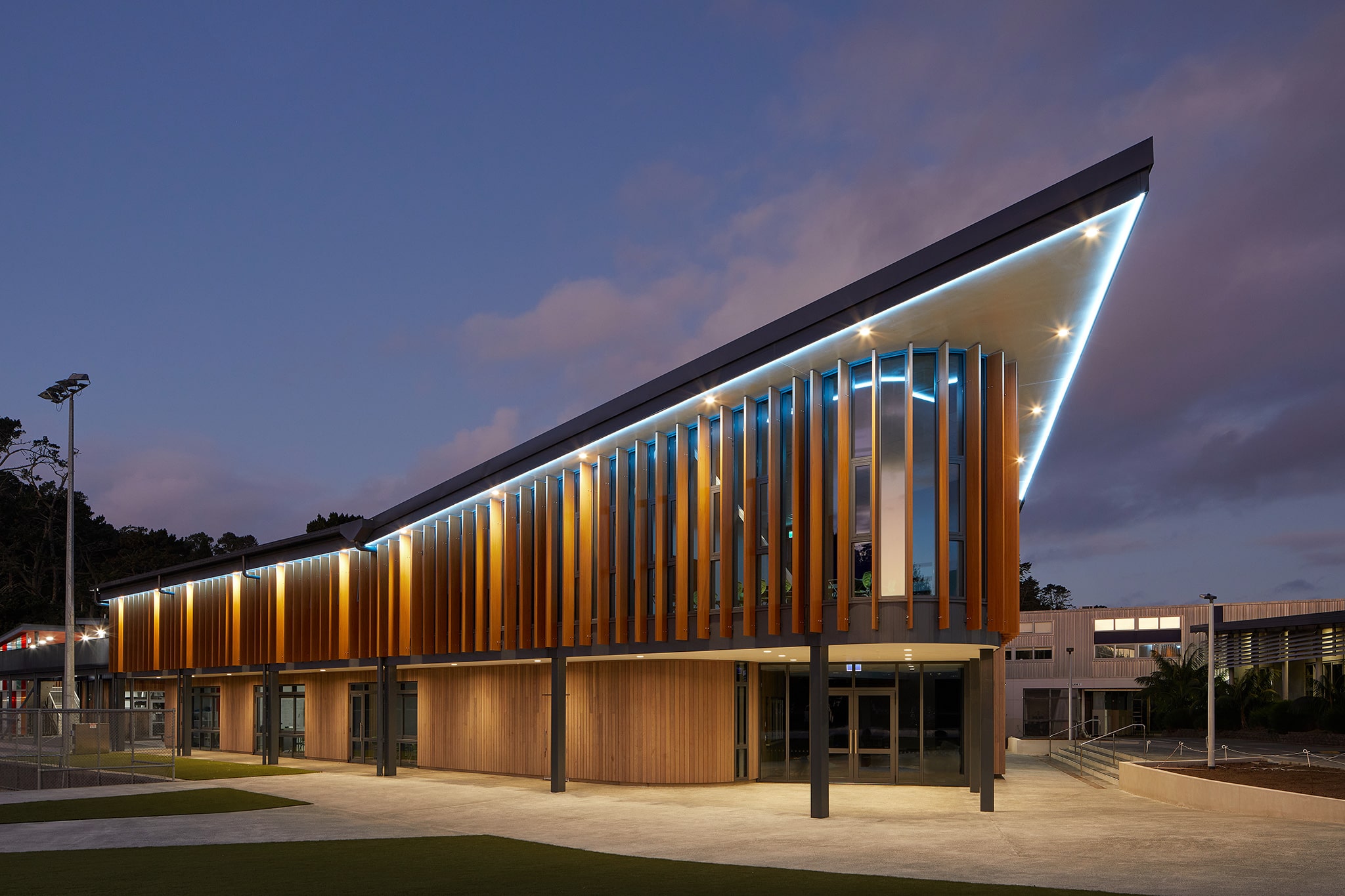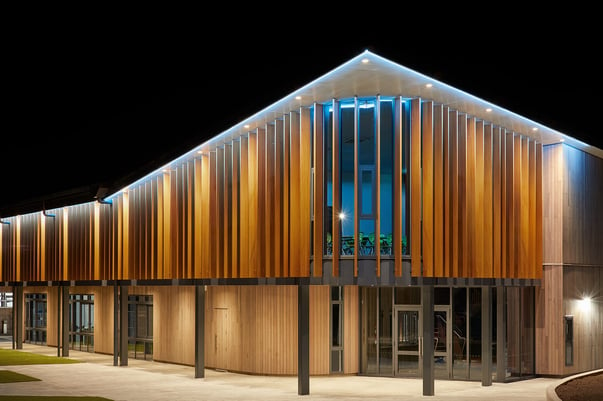
Pinehurst is a leading independent school and was the first in NZ to teach the Cambridge International Examinations System. The grounds are large and spacious, and the classroom sizes are small and focused. The attention to detail and quality is evident in the learning spaces which are designed to optimise learning outcomes for the students.
The architectural design has a raking roof, with a radius corner that stands in visual contrast to the protruding, triangular roof, with sharp and smooth angles combining for a distinctive aesthetic. The vertical louvres grow in height as they approach the corner to create a substantial and imposing focal point.
Working closely with the window joiner, Solaris 300 louvres of differing lengths are supported off the mullions through the top connection. T Brackets at the base complete the installation that, whilst not especially difficult, required careful precision to achieve the clean aesthetic. The louvres are finished in a Metwood timber powder coat, blending them visually with the timber cladding used at ground level.
The finished building is especially appealing when night falls, with the bright neon lights of the triangular corner of the roof combining the gentler, warming curve of the wood below. By day, the louvres control the glare and thermal comfort for students inside. It creates a quality learning space that reflects both the school's and the architect's desire to provide every advantage for the students.

Pinehurst is a leading independent school and was the first in NZ to teach the Cambridge International Examinations System. The grounds are large and spacious, and the classroom sizes are small and focused. The attention to detail and quality is evident in the learning spaces which are designed to optimised learning outcomes for the students.
The architectural design has a raking roof with a radius corner that stands in visual contrast to the protruding, triangular roof, with sharp and smooth angles combining for a distinctive aesthetic. The vertical louvres grow in height as they approach the corner to create a substantial and imposing focal point.
Working closely with the window joiner, Solaris 300 louvres of differing lengths are supported off the mullions through the top connection. T Brackets at the base complete the installation that, whilst not especially difficult, required careful precision to achieve the clean aesthetic. The louvres are finished in a Metwood timber powder coat, blending them visually with the timber cladding used at ground level.
The finished building is especially appealing when night falls, with the bright neon lights of the triangular corner of the roof combining the gentler, warming the curve of the wood below. By day, the louvres control the glare and thermal comfort for students inside. It creates a quality learning space that reflects both the school's and the architect's desire to provide every advantage for the students.
Invercargill
Auckland