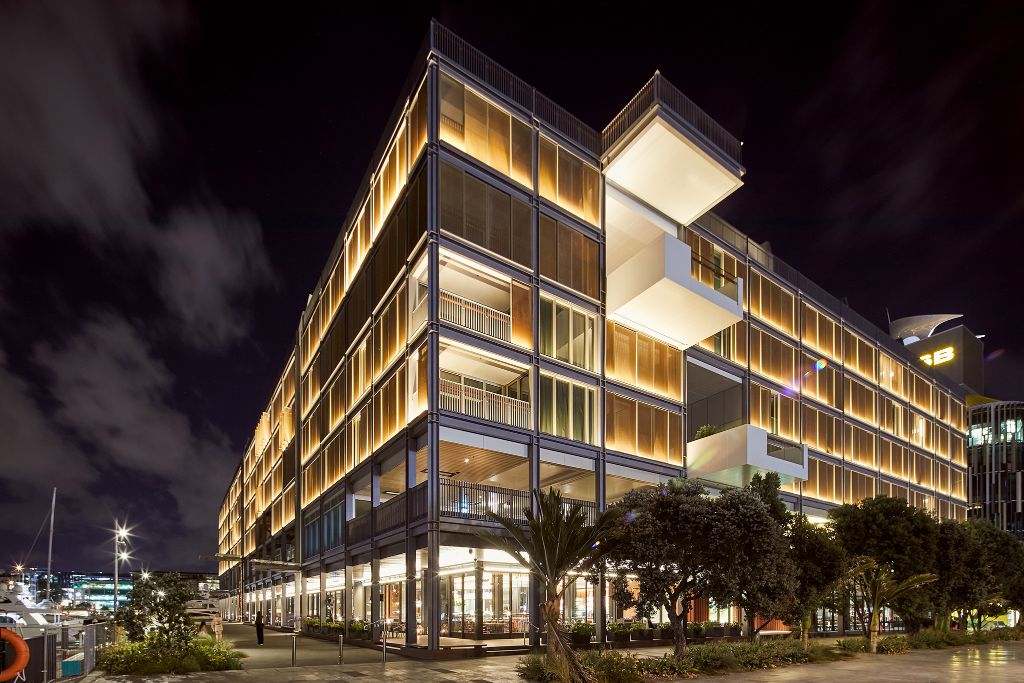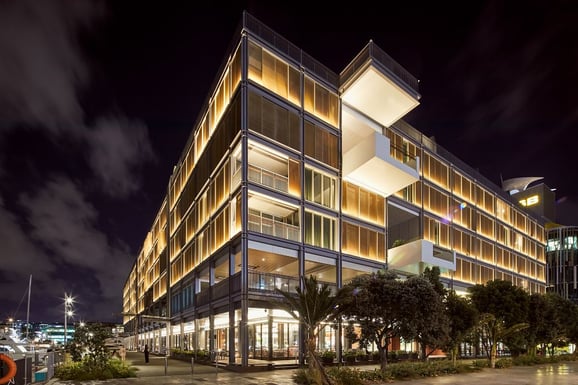
Destined to sparkle in the background of countless images of Auckland Harbour, the Park Hyatt is a landmark building fronting the Viaduct. Located in such a prominent position and rising to seven storeys high, there is undoubtedly considerable pressure to create a design which both dazzles and provides an aesthetic link to tangata whenua.
The architectural intent achieved both goals. With involvement from Ngāti Whātua, the double-layered exterior is designed to echo a korowai (a traditional woven Maori cloak) and provide a protective outer skin. Bronze coloured mesh screen, fitted to the exterior of guestrooms and balconies, seemingly. drape down in a cloak-like fashion. The reflectivity of the mesh animates the building, as it dances in natural light in a show complimenting the shimmering light on the water below.
The effect is warming and entrancing, managing to simultaneously attract the attention of visitors to the Viaduct whilst shielding the hotel occupants from prying eyes.
The outer layer of the double skinned facade was intended to introduce the desired levels of sophistication, utilising depth, layering and variability. Aside from aesthetic links to the idea of the cloak, the fineness of the mesh would also offer significant thermal control over the inner temperatures of the hotel room, whilst offering occupants a degree of controllable privacy.
To achieve this, a bronzed stainless steel mesh was incorporated into a custom design system which featured both sliding panels and motorised pivot screens integrated with the window joinery. Some movable screens could have their position easily adjusted by guests, to suit their specific needs. Others have a custom designed latch that is operated by abseiling window cleaners, so they could position them away from the glazing requiring cleaning.
In daylight, when observed from a distance, the reflectivity of the mesh causes it to effectively mimic the shimmering light on the nearby water's surface, visually blending the building with its immediate environment. Then as night falls, upwards facing lights towards the base of the screen 'wash' the mesh of the shadows and introduce a light dance for those walking nearby. An effect achieved by the careful positioning of the mesh in relation to the frame, so no unintended shadows were cast and interfered with the show.
When viewing the Park Hyatt at night-time from a vantage point across the viaduct, with the water between you and the hotel, it's impossible not to be drawn to the warming glow of the design. It works very much as intended. Shimmering and connecting the hotel to the harbour setting, with the intended echo of the korowai being respectful and evident. Together, these design elements form a welcoming impression. They make the Park Hyatt a hotel to be admired and enjoyed, both as a guest or as an observer by the water's edge.

Destined to sparkle in the background of countless images of Auckland Harbour, the Park Hyatt is a landmark building fronting the viaduct. Located in such a prominent position and rising to seven stories high, there was undoubtedly considerable pressure to create a design which both dazzles and provides an aesthetic link to tangata whenua.
The architectural intent architectural intent achieved both goals. With involvement from Ngāti Whātua, the double-layered exterior is designed to echo a korowai (a traditional woven Maori cloak) and provide a protective outer skin. Bronze coloured mesh screens fitted to the exterior of guestrooms and balconies, seemingly drape down in a cloak-like fashion. The reflectivity of the mesh animates the building, as it dances in natural light in a show complimenting the shimmering light on the water below.
The effect is warming and entrancing, managing to simultaneously attract the attention of visitors to the Viaduct whilst shielding the hotel occupants from prying eyes.
The outer layer of the double skinned facade was intended to introduce the desired levels of sophistication, utilising depth, layering and variability. Aside from the aesthetic links to the idea of the cloak, the fineness of the mesh would also offer significant thermal control over the inner temperatures of the hotel room, whilst offering occupants a degree of controllable privacy.
To achieve this, a bronzed stainless steel mesh was incorporated into a custom design system which featured both sliding panels and motorised pivot screens integrated with the window joinery. Some movable screens could have their position easily adjusted by guests, to suit their specific needs. Others have a custom designed latch that is operated by abseiling window cleaners, so they could position them away from the glazing requiring cleaning.
In daylight, when observed from a distance, the reflectivity of the mesh causes it to effectively mimic the shimmering light on the nearby water's surface, visually blending the building with its immediate environment. Then as night falls, upwards facing lights towards the base of the screen 'wash' the mesh of the shadows and introduce a light dance for those walking nearby. An effect achieved by the careful positioning of the mesh in relation to the frame , so no unintended shadows were cat and interfered with the show.
When viewing the Park Hyatt at nigh-time from a vantage point across the viaduct, with the water between you and the hotel, it's impossible not to be drawn to the warming glow of the design. It works very much as intended. Shimmering and connecting the hotel to the harbour setting, with the intended echo of the korowai being respectful and evident. Together, these design elements form a welcoming impression. They make the Park Hyatt a hotel to be admired and enjoyed, both as a guest or as an observer by the water's edge.
Invercargill
Auckland