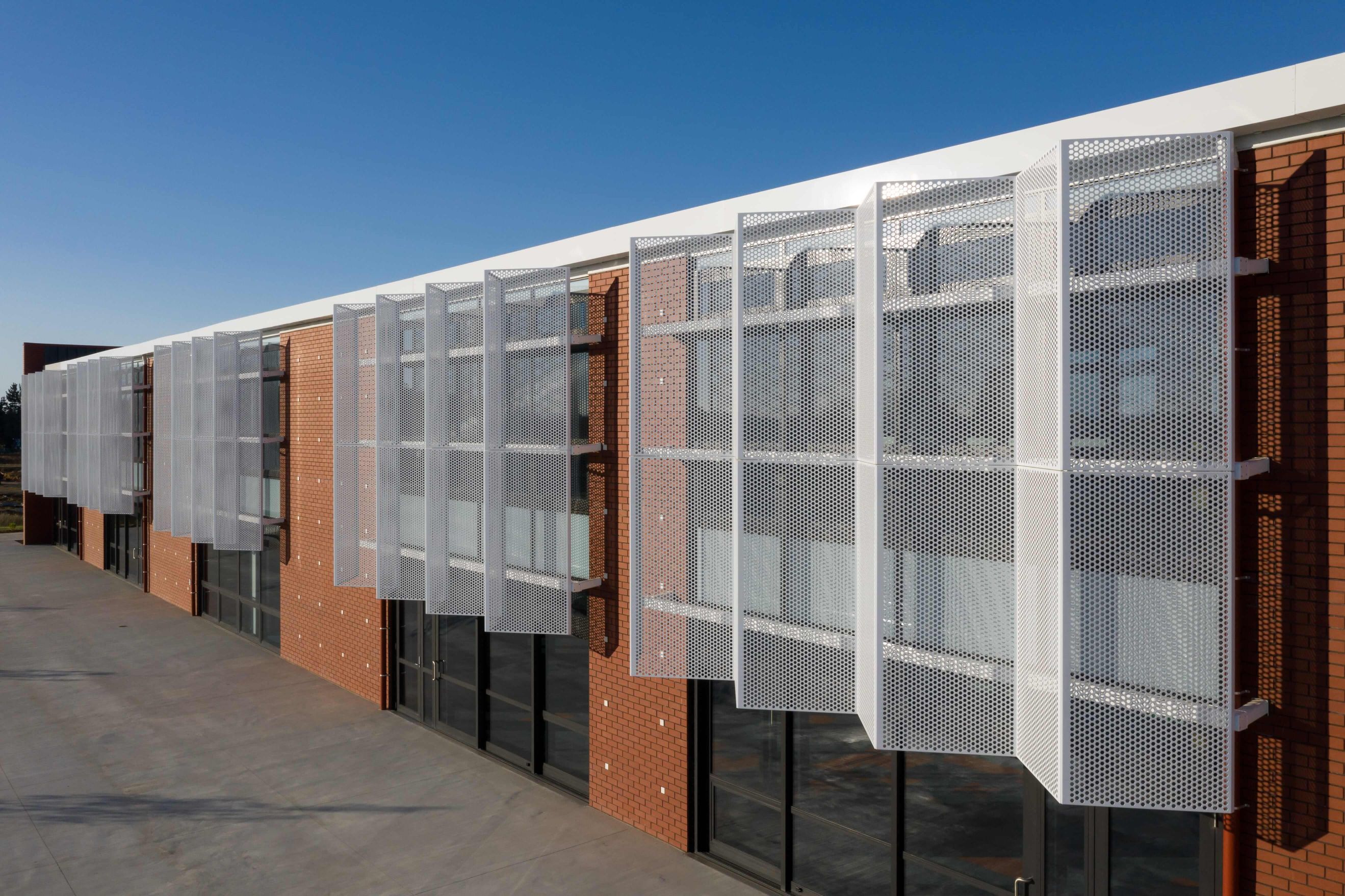
The two storey classroom block was to be effectively wrapped in perforated sheet metal, encasing the classrooms in shade during peak sunshine hours, providing a cost-effective architectural solar control solution well suited to academic purposes.
A custom dapple design; was developed based on the dapple light beam pattern to reduce wind noise risk but with a reduce open area for increased sun shading. Remarkably low maintenance, with little in the way of upkeep requirements, it offers much improved comfort for students and teachers alike. From the exterior, the concertina-like arrangement of the screens provides a texture and depth to the building, adding a touch of character and flair.
%20(1)%20(1)%20(1).jpg?width=941&name=1-min%20(1)%20(1)%20(1)%20(1).jpg)
The two storey classroom block was to be effectively wrapped in perforated sheet metal, encasing the classrooms in shade during peak sunshine hours, providing a cost-effective architectural solar control solution well suited to academic purposes.
A custom dapple design; was developed based on the dapple light beam pattern to reduce wind noise risk but with a reduce open area for increased sun shading. Remarkably low maintenance, with little in the way of upkeep requirements, it offers much improved comfort for students and teachers alike. From the exterior, the concertina-like arrangement of the screens provides a texture and depth to the building, adding a touch of character and flair.
Invercargill
Auckland