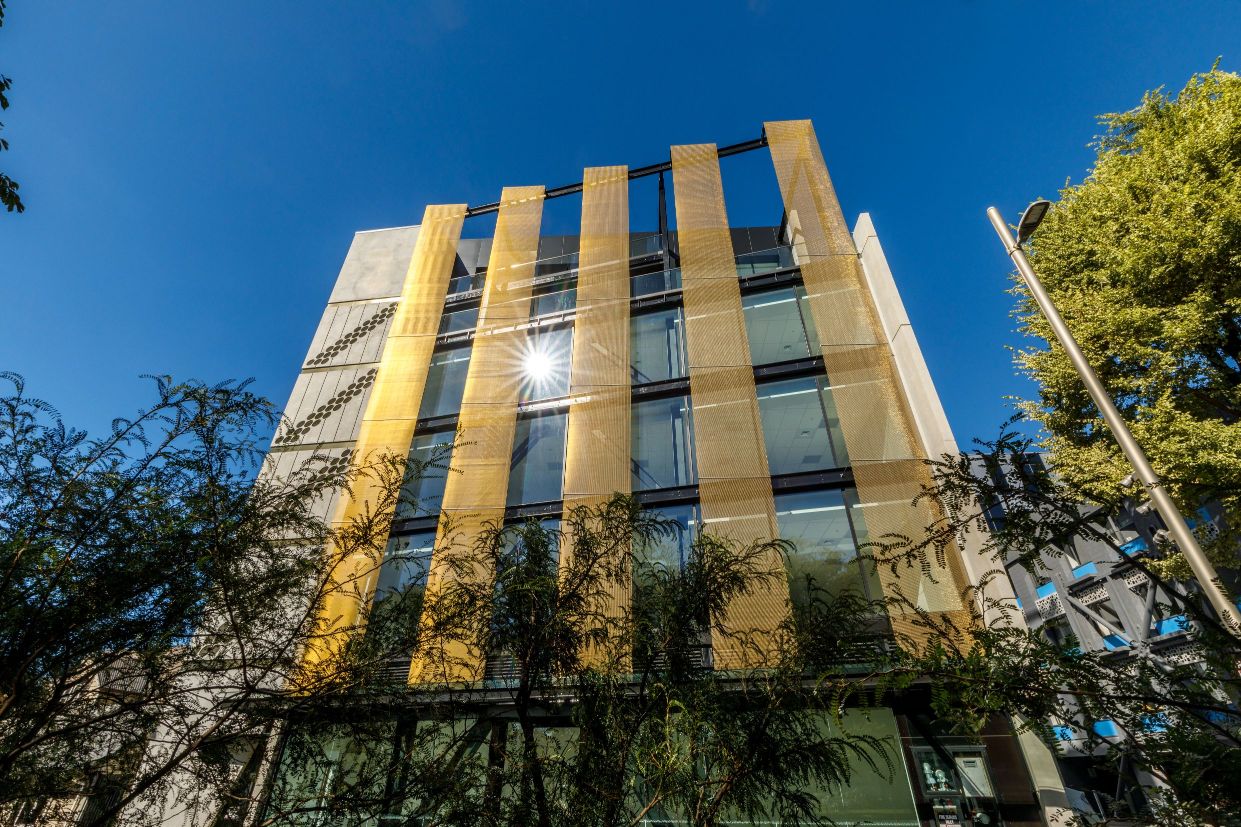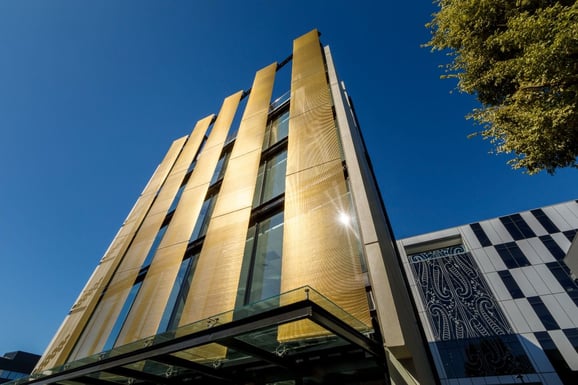
The facade vision was for the columns of mesh to have the most minimal support structure possible. They were to appear seemingly freestanding, shimmering in the sunlight and as if they would move and ripple in the wind. The mesh itself was to be as fine as possible, porous and with a diaphanous quality.
From behind the veil, it would be possible to easily see through and across to the open green spaces and the Avon River, which runs alongside the length of Oxford Terrace. The golden colour of the veil would simultaneously blend in with and stand out from the colours of surrounding trees and plants, particularly during Autumn and Spring as the foliage changes colour.
As is often the case, the simplicity of visuals belies the complexity sitting behind it. Made from stainless steel, each column of mesh is 20 metres long and 1.8 metres wide. Installed from the ground position first, the mesh is spring loaded for constant tension, with allowances made for some deflection under wind load to reduce stress on the structure. Then each 'roll' of mesh was tied back at the floor levels, with a pinned compression strut. This engineering behind the installation might go unnoticed but it is certainly one of those that offers a measure of professional satisfaction once complete.
To achieve the diaphanous quality demanded by the architectural intent, the mesh has an open area of 20%. It was then finished in a special gold coloured coating, offering a very high light reflectance for the shimmering gold appearance.
In position, the mesh columns have achieved a different aesthetic depending on your vantage point. From outside they catch the eye and sparkle in the sunshine. From inside, they provide some relative privacy without disconnecting occupants from the beauty of the natural riverside setting. Both ways, they achieve the architectural intent.

The facade vision was for the columns of mesh to have the most minimal support structure possible. They were to appear seemingly freestanding, shimmering in the sunlight and as if they would move and rippled in the wind. The mesh itself was to be as fine as possible, porous and with a diaphanous quality.
From behind the veil, it would be possible to easily see through and across to the open green spaces and the Avon River, which runs alongside the length of Oxford Terrace. The golden colour of veil would simultaneously blend in with the stand out from the colours of surrounding trees and plants, particularly during Autumn and Spring as the foliage changes colour.
As is often the case, the simplicity of visuals belies the complexity sitting behind it. Made from stainless steel, each column of mesh is 20 metres long and 1.8 metres wide. Installed from the ground position first, the mesh is spring loaded for constant tension, with allowances made for some deflection under wind load to reduce stress on the structure. Then each 'roll' of mesh was tied back at the floor levels, with a pinned compression strut. This engineering behind the installation might go unnoticed, but it is certainly one of those that offers a measure of professional satisfaction once complete.
To achieve the diaphanous quality demanded by the architectural intent, the mesh has an open area of 20%. It was then finished in a special gold coloured coating, offering a very high light reflectance for the shimmering gold appearance.
In position, the mesh columns have achieved a different aesthetic depending on your vantage point. From the outside, they catch the eye and sparkle in the sunshine. From inside, they provide some relative privacy without disconnecting occupants from the beauty of the natural riverside setting. Both ways, they achieve the architectural intent.
Invercargill
Auckland