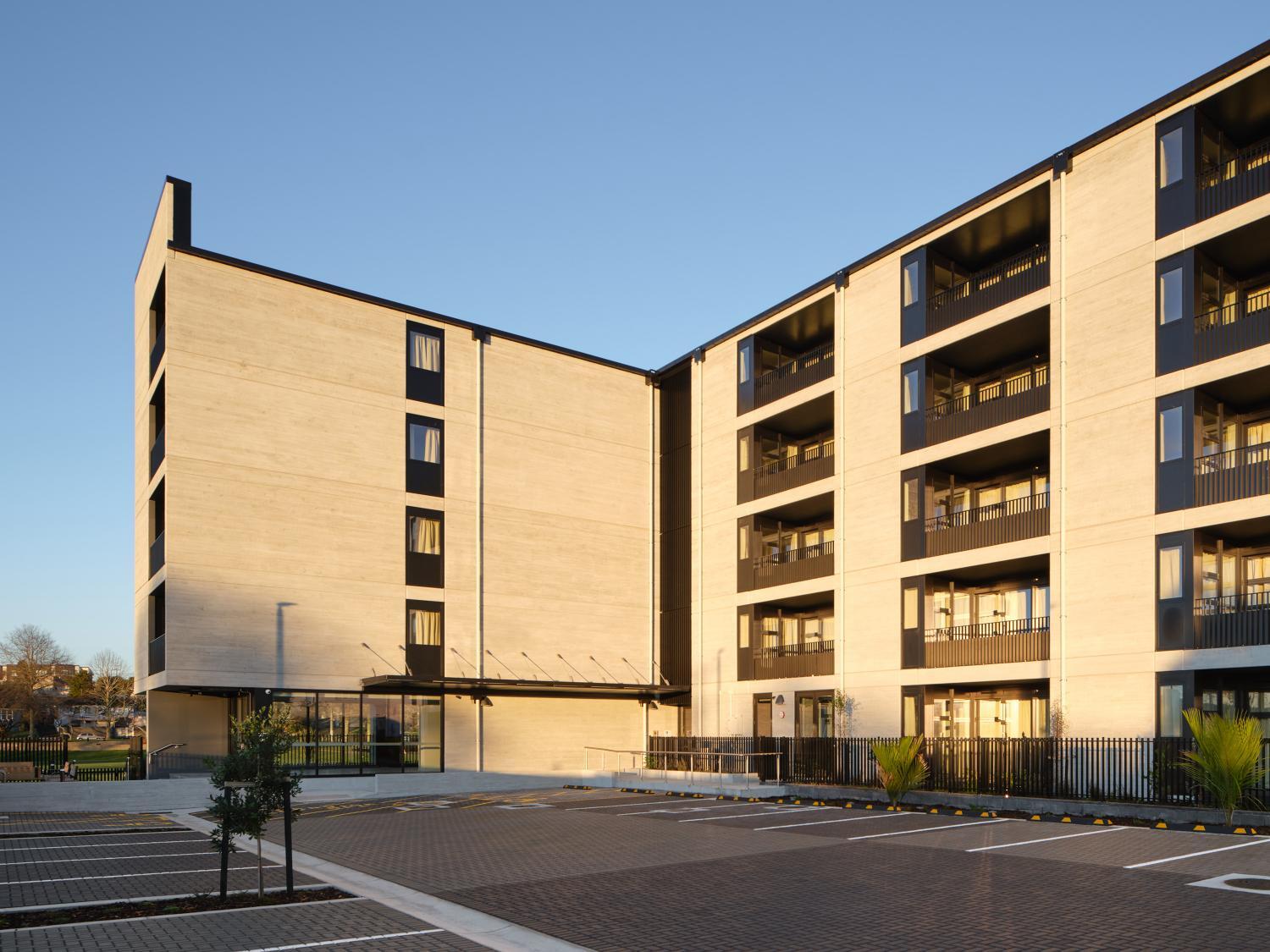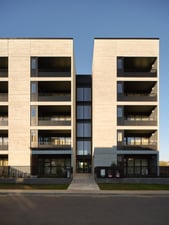
27-31 Greenslade Crescent has been designed to meet the growing need for affordable rental housing for those aged over 65. Spread over five storeys, 51 one bedroom units have been designed for maximum accessibility and usability for the elderly residents. Every unit is wheelchair accessible and includes wet area bathrooms. Importantly, each unit meets Homestar 6 build rating requirements, delivering an energy efficient space that’s healthier and easier to warm.
On the ground floor, there's a shared common room, service room, and a secure area for mobility scooters. There’s also a large entrance canopy that covers the gently sloping ramp to the main entrance. It’s the same width as the glazed strip above the main doors, which runs the full height of the building and is covered with vertical louvres finished in the same Duratec powdercoating. A similar design features in the recessed entranceways on the other elevations. There’s no canopy, but the same louvres flow upwards towards the sky.
The folded aluminium entrance canopy is 10,500mm long and features a rear gutter. Attached to the building by steel outriggers with welded tabs, it’s long and wide enough to shelter residents and their mobility scooters as they enter/exit the complex andand even provide a sheltered location to enjoy the fresh air of inclement days, safe from any accompanying drizzle.
Running above the recessed entranceways are Solaris 110 louvres fixed vertically at 100mm centres. While they help shade the interior, their main purpose is to tie the design to the balcony railings and the straight vertical lines of the nearby windows, with their extended use of dark colouring extending below the glazing.
The mostly light-coloured facade of 27-31 Greenslade Crescent is bright and welcoming. Dark colouring is used to connect the interior living spaces with the outside world, on the balconies, windows and by the entranceways. These pockets of privacy let residents peer out without making them stand out. It’s a clever way to provide the sense of security craved and punctuates the design with a feeling of homeliness for residents enjoying their golden years.

27-31 Greensalde Crescent has been designed to meet the growing need of affordable rental housing for those aged over 65. Spread over five storeys, 51 one-bedroom bedroom units have been designed for maximum accessibility and usability for the elderly residents. Every unit is wheelchair accessible and includes wet area bathrooms. Importantly, each unit meets Homestar 6 build rating requirements, delivering an energy efficient space that's healthier and easier to warm.
On the ground floor, there's a shared common room, service room, and a secure area for mobility scooters. There’s also a large entrance canopy that covers the gently sloping ramp to the main entrance. It’s the same width as the glazed strip above the main doors, which runs the full height of the building and is covered with vertical louvres finished in the same Duratec powdercoating. A similar design features in the recessed entranceways on the other elevations. There’s no canopy, but the same louvres flow upwards towards the sky.
The folded aluminium entrance canopy is 10,500mm long and features a rear gutter. Attached to the building by steel outriggers with welded tabs, it’s long and wide enough to shelter residents and their mobility scooters as they enter/exit the complex, and even provide a sheltered location to enjoy the fresh air of inclement days, safe from any accompanying drizzle.
Running above the recessed entranceways are Solaris 110 louvres fixed vertically at 100mm centres. While they help shade the interior, their main purpose is to tie the design to the balcony railings and the straight vertical lines of the nearby windows, with their extended use of dark colouring extending below the glazing.
The mostly light coloured facade of 27-31 Greenslade Crescent is bright and welcoming. Dark colouring is used to connect the interior living spaces with the outside world; on the balconies, windows and by the entranceways. These pockets of privacy let residents peer out without making them stand out. It’s a clever way to provide the sense of security craved and punctuates the design with a feeling of homeliness for residents enjoying their golden years.
Invercargill
Auckland