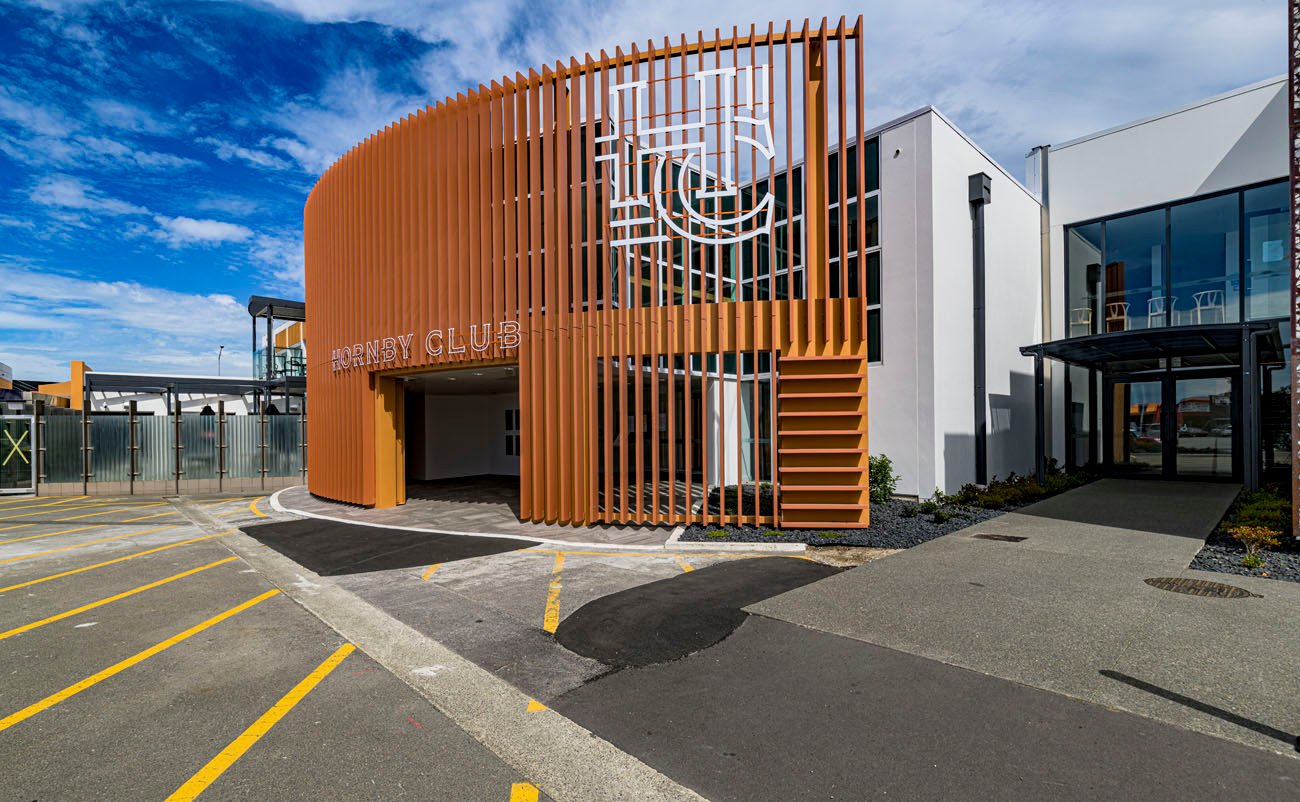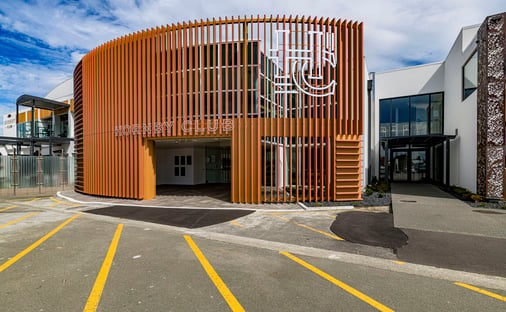
Hornby Working Men's Club has been a social hub for the community since 1955. A $16 million redevelopment project to modernise the property included an aesthetic overhaul of the main entranceway, completely transforming the main focal point for visiting members.
The architectural vision introduced a curved facade for the shading and screening. The shape complements the existing lines of the building whilst the colour adds a warmth to the entranceway, drawing in both members and visitors with a visual welcome.
The facade uses curved Solaris 200 louvres positioned horizontally at 250mm centre, fixed with rear mounted channel brackets. Solaris 240 louvres were orientated vertically and fixed by the same method. Both were powder coated in the same Dulux Duracoat Terracotta colour.
The warmth of the louvre colour compliments the stone and timber used elsewhere on the building. They combine to present an inviting exterior, repositioning the Hornby Working Men's Club and building upon their desire to be more appealing and relevant to modern families and young children.

Hornby Working Men's Club has been a social hub for the community since 1955. A $16 million redevelopment project to modernise the property included an aesthetic overhaul of the main entranceway, completely transforming the main focal point for visiting members.
The architectural vision introduced a curved facade for the shading and screening. The shape complements the existing lines of the building whilst the colour adds a warmth to the entranceway, drawing in both members and visitors with a visual welcome.
The facade uses curved Solaris 200 louvres positioned horizontally at 250mm centre, fixed rear mounted channel brackets. Solaris 240 louvres were oriented vertically and fixed by the same method. Both were powder coated in the same Dulux Duracoat Terracotta colour.
The warmth of the louvre colour compliments the stone and timber used elsewhere on the building. They combine to present an inviting exterior, repositioning the Hornby Working Men's Club and building upon their desire to be more appealing and relevant to modern families and young children.
Invercargill
Auckland