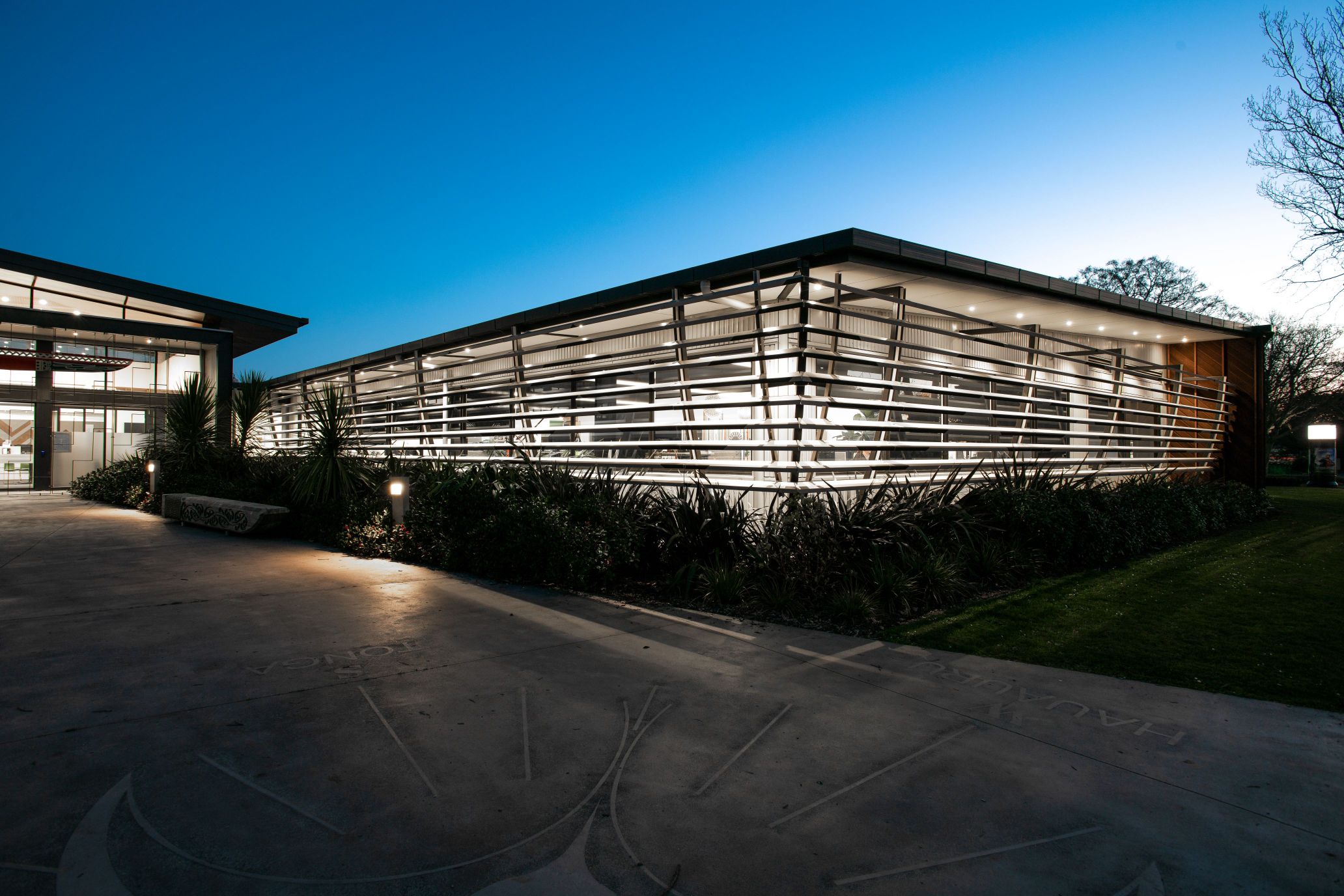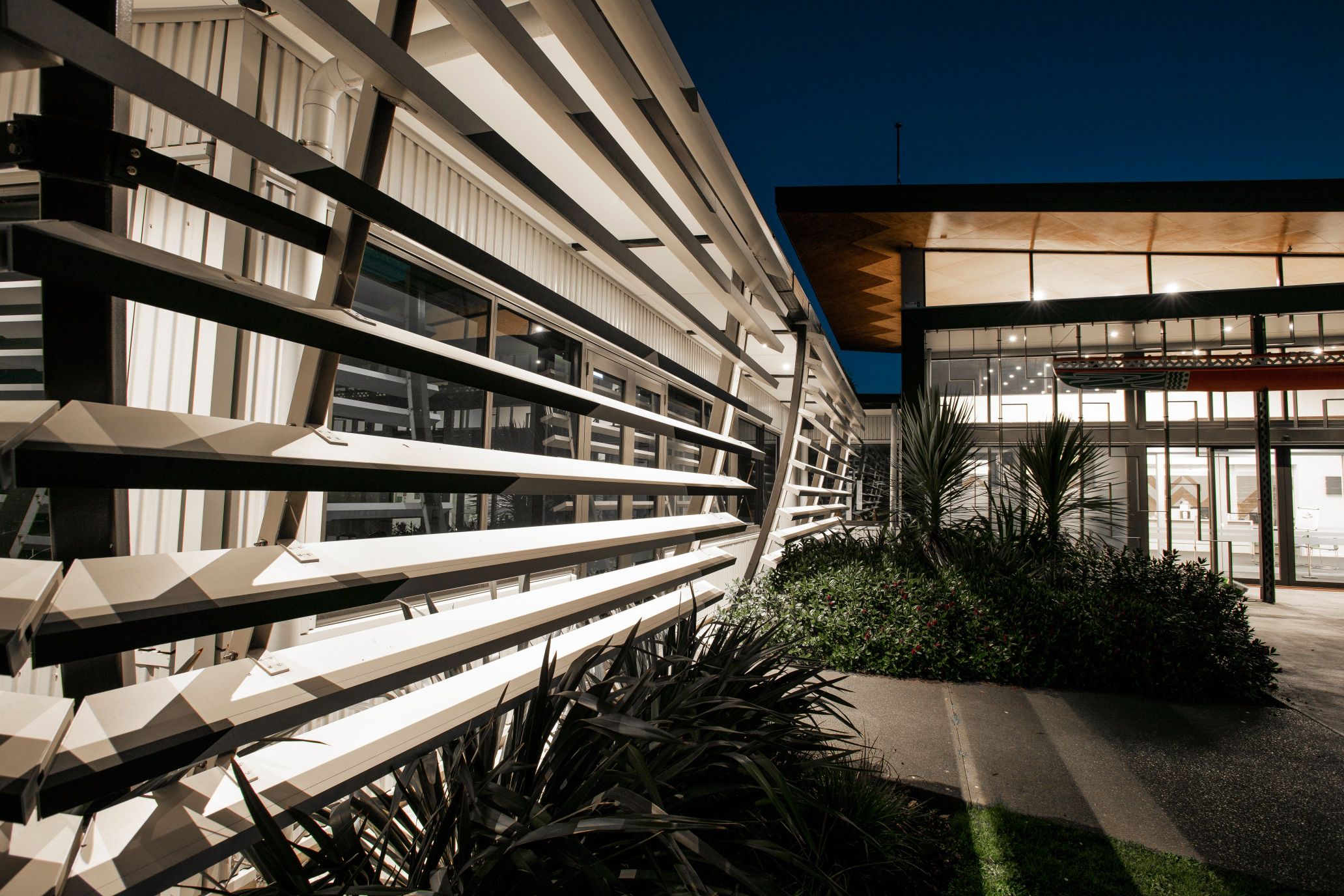Following an extensive consultative approach by the architects, the final design specifically addressed the desires and needs of multiple stakeholder groups, with a design which speaks to important regional cultural influences. In particular, this called for the building to take on the shape of a waka haurua (a twin hulled canoe), meaning the louvres needed to be arranged on a curve to represent the curves of the waka used to reach the area. There was also a requirement for a cultural pattern to be imposed on the louvres in a different colour.

Curves generally introduce a degree of complexity. The louvres needed were to remain parallel to one another, requiring individual adaption owing to each being affixed at a slightly different part of the curve from the one directly below or above.
The required pattern on the louvres needed to be durable and align consistently across the louvres.
Louvre blades were affixed via an adjustable mechanism. This allowed each individual blade to be manipulated to the perfect angle. The connection to the building was rolled to achieve that subtle (and specific) curve, a specialist task only undertaken by a small number of experts in New Zealand.
The pattern was produced by using a two-part extrusion. The front half of the blade was powder coated two different colours, cut on site to achieve exact alignment, then clipped into place.
Delivering on architectural intent had more importance than ever given the cultural significance of the design. The final result did just that. As you walk into the offices, the pattern on the louvres comes alive, adding movement and hinting at the journey of the waka.
The building was awarded the 2019 Gisborne/Hawkes Bay NZIA Local Architecture Award for Commercial Architecture.

Following an extensive consultative approach by the architects, the final design specifically addressed the desires and needs of multiple stakeholder groups, with a design which speaks to important regional cultural influences. In particular, this called for the building to take on the shape of a waka haurua (a twin hulled canoe), meaning the louvres needed to be arranged on a curve to represent the curves of the waka used to reach the area. There was also a requirement for a cultural pattern to be imposed on the louvres in a different colour.
Curves generally introduce a degree of complexity. The louvres needed were to remain parallel to one another, requiring individual adaption owing to each being affixed at a slightly different part of the curve from the one directly below or above.
The required pattern on the louvres needed to be durable and align consistently across the louvres.
Louvre blades were affixed via an adjustable mechanism. This allowed each individual blade to be manipulated to the perfect angle. The connection to the building was rolled to achieve that subtle (and specific) curve, a specialist task only undertaken by a small number of experts in New Zealand.
The pattern was produced by using a two-part extrusion. The front half of the blade was powder coated two different colours, cut on site to achieve exact alignment, then clipped into place.
Delivering on architectural intent had more importance than ever given the cultural significance of the design. The final result did just that. As you walk into the offices, the pattern on the louvres comes alive, adding movement and hinting at the journey of the waka.
The building was awarded the 2019 Gisborne/Hawkes Bay NZIA Local Architecture Award for Commercial Architecture.
Invercargill
Auckland