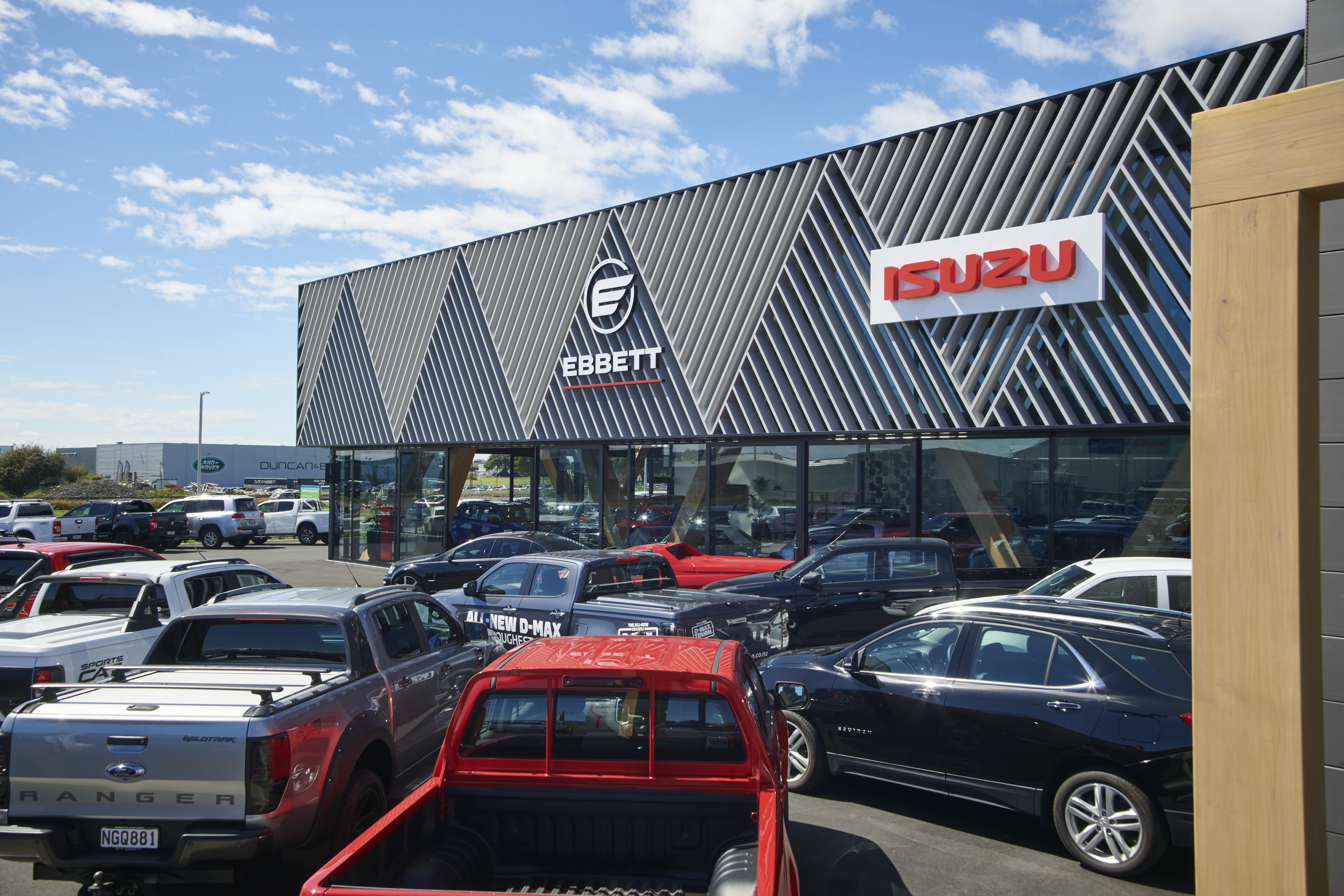
A unique design, louvre profiles were arranged in a repeating triangular pattern to create strong lines which contrast with the clean, visual openness of the showroom windows underneath.
The louvre profiles also served to provide an element of solar control for the showroom, along with reducing the glare to allow the vehicles to sparkle in the eyes of visitors, without distraction from the sun.
A seemingly bewildering array of angles demanded incredible attention to measurement and assembly order. This was further complicated by the installation methodology, which used each final louvre of a triangle to act as the supporting structure for louvres in the adjacent triangle.
The entire arrangement was measured, pre-fabricated and assembled off-site for a full installation rehearsal. With practised precision, the louvres were then installed individually on the new dealership building. The final result is a showroom which makes an architectural statement which draws in your attention. It frames the front of the showroom, acting as a highlighter for the vehicles inside, your eyes naturally moving to them after initially focusing on the building detail and design.
A unique design, louvre profiles were arranged in a repeating triangular pattern to create strong lines which contrast with the clean, visual openness of the showroom windows underneath.
The louvre profiles also served to provide an element of solar control for the showroom, along with reducing the glare to allow the vehicles to sparkle in the eyes of visitors, without distraction from the sun.
A seemingly bewildering array of angles demanded incredible attention to measurement and assembly order. This was further complicated by the installation methodology, which used each final louvre of a triangle to act as the supporting structure for louvres in the adjacent triangle.
The entire arrangement was measured, pre-fabricated and assembled off-site for a full installation rehearsal. With practised precision, the louvres were then installed individually on the new dealership building. The final result is a showroom which makes an architectural statement which draws in your attention. It frames the front of the showroom, acting as a highlighter for the vehicles inside, your eyes naturally moving to them after initially focusing on the building detail and design
Invercargill
Auckland