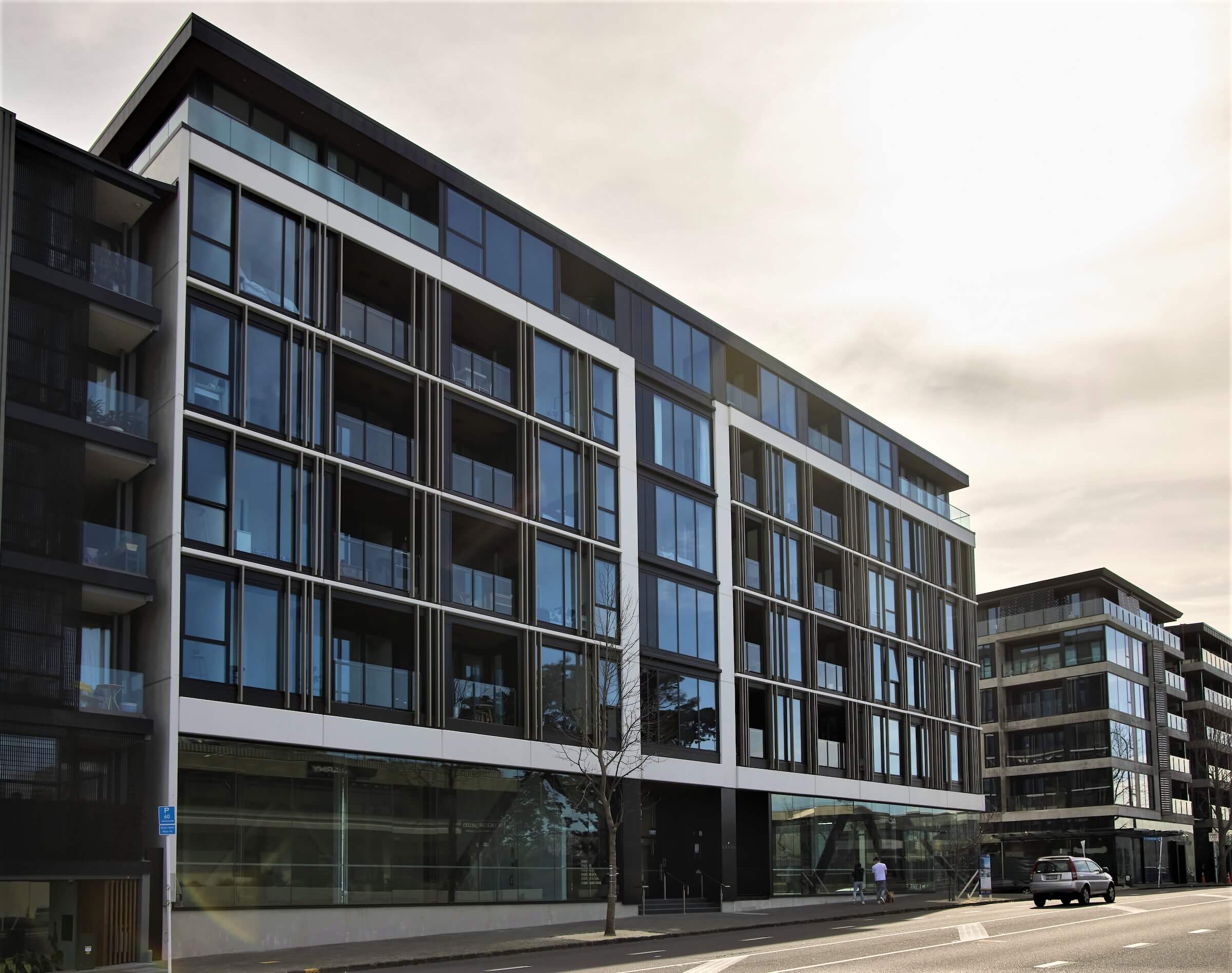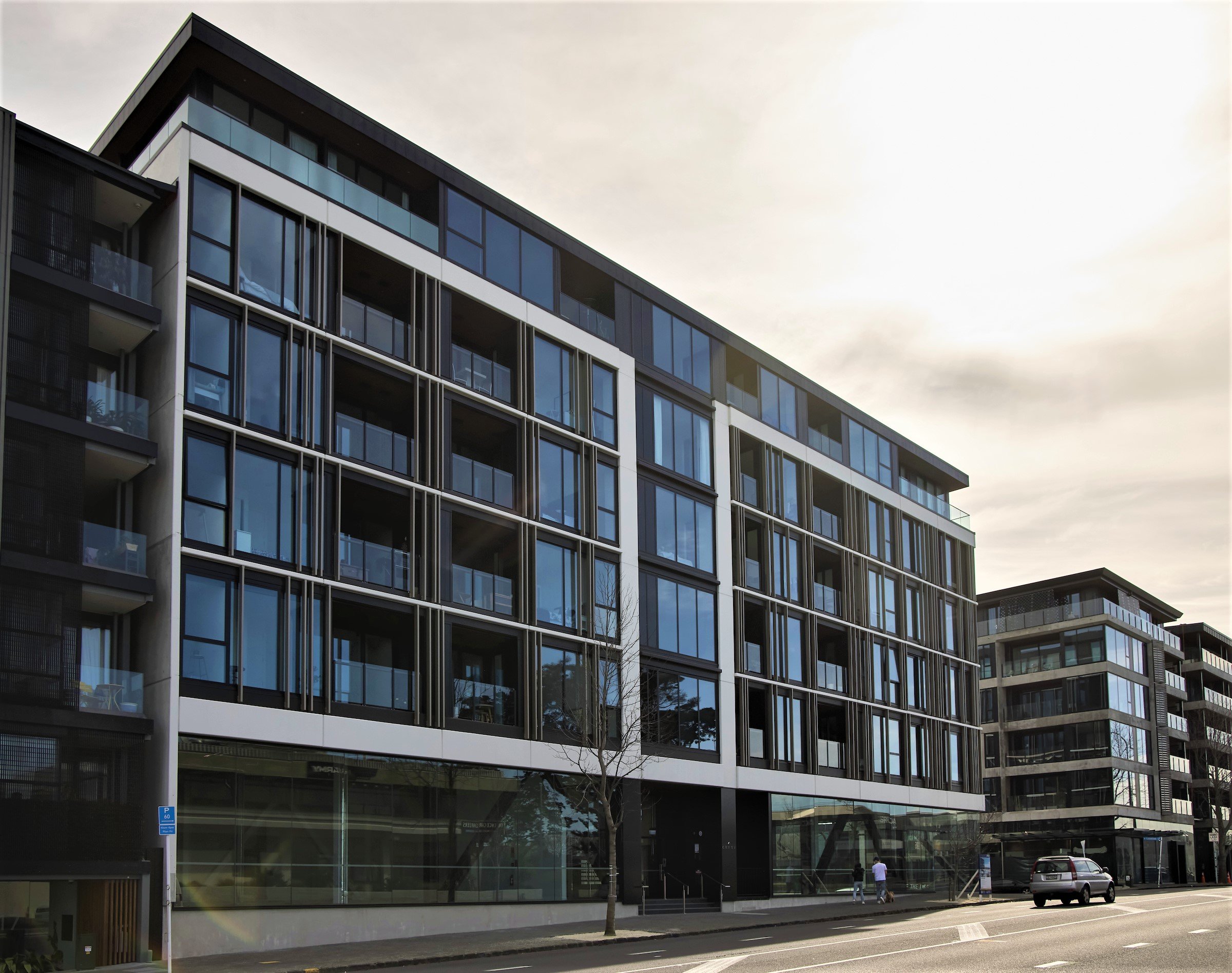In a unique buffering location, sandwiched between the busy commercial thoroughfare of Great North Road and neighbouring heritage area, the design had to provide a seamless transition and compliment nearby structures. Louvre's, whilst offering partial privacy and reduced glare, were primarily to be employed for aesthetics. The clean lines were to be maintained with individually fixed louvre profiles.

Louvre spacing was repeated on every second level (i.e. the spacing of levels 1 and 3 being identical, the same for levels 2 & 4). Ensuring the louvres were correctly aligned and plumb was tricky. The scaffold prevented most simple alignment methods, and the reinforcing steel embedded in the concrete conflicted with our fasteners in some locations.
Every measurement required careful triple checking, before scanning the concrete for reinforcing steel, and marking the lines on all floors. The smallest deviation would be accentuated by the angle of the louvres or the continuation of the intermittent design lines. A rear mount channel was used for fixing the louvres the louvres into place, achieving the clean and clear look required from the design.
Crest Apartments straddles two worlds, inhabiting both with an aesthetic that seamlessly transitions the gaze from one environment to another. The distinct building forms cleverly address the issues of their surroundings, the result being a beauty that blends but also strikes its own identity.

In a unique buffering location, sandwiched between the busy commercial thoroughfare of Great North Road and neighbouring heritage area, the design had to provide a seamless transition and compliment nearby structures. Louvre's, whilst offering partial privacy and reduced glare, were primarily to be employed for aesthetics. The clean lines were to be maintained with individually fixed louvre profiles.
Louvre spacing was repeated on every second level (i.e. the spacing of levels 1 and 3 being identical, the same for levels 2 & 4). Ensuring the louvres were correctly aligned and plumb was tricky. The scaffold prevented most simple alignment methods, and the reinforcing steel embedded in the concrete conflicted with our fasteners in some locations.
Every measurement required careful triple checking, before scanning the concrete for reinforcing steel, and marking the lines on all floors. The smallest deviation would be accentuated by the angle of the louvres or the continuation of the intermittent design lines. A rear mount channel was used for fixing the louvres the louvres into place, achieving the clean and clear look required from the design.
Crest Apartments straddles two worlds, inhabiting both with an aesthetic that seamlessly transitions the gaze from one environment to another. The distinct building forms cleverly address the issues of their surroundings, the result being a beauty that blends but also strikes its own identity.
Invercargill
Auckland