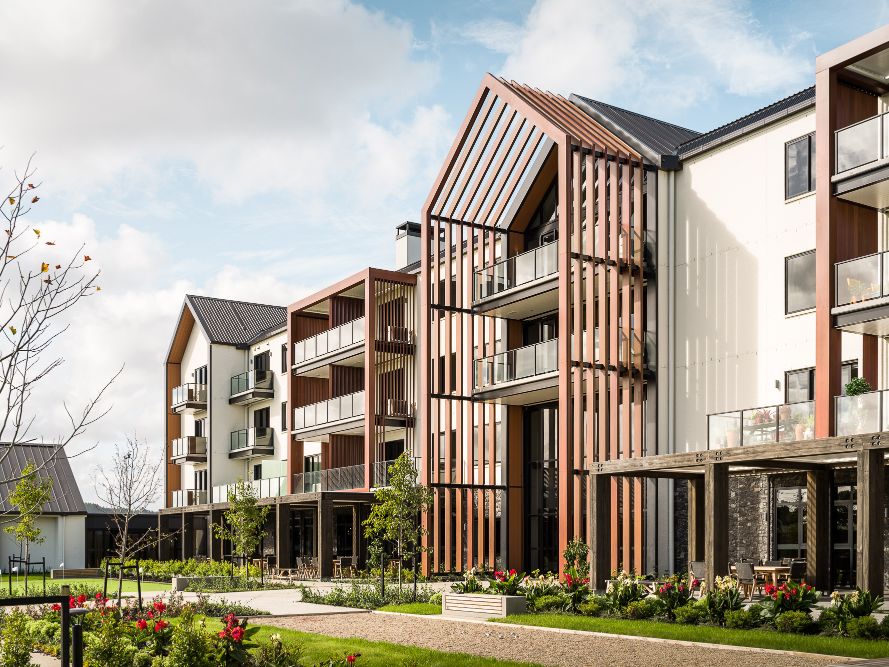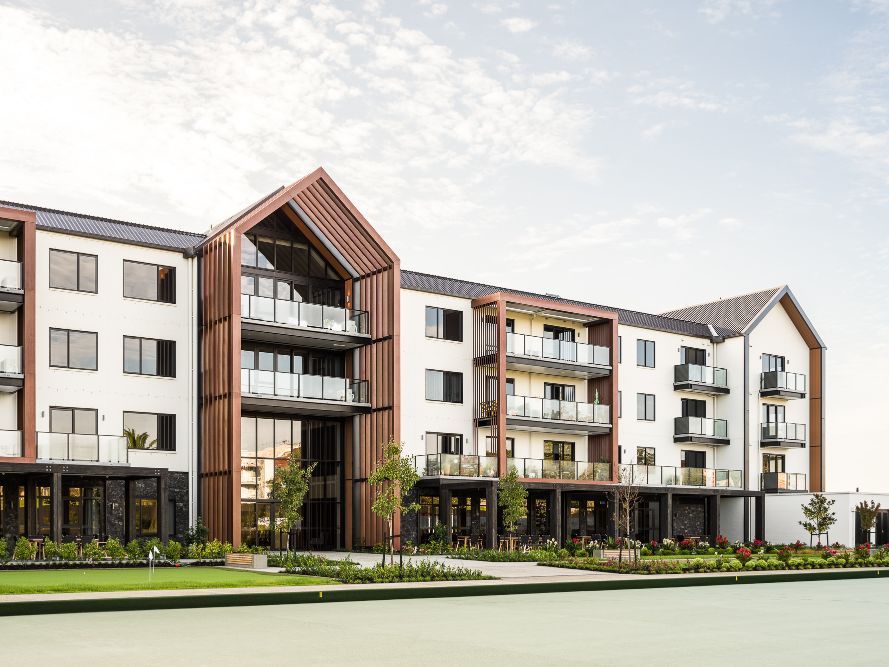
Set against a semi-rural backdrop on the site of the old Nobilo Vineyard, the design draws from history for inspiration. Buildings have gabled standing seam metal roofs, tracing a line from the past to the present, with a white bagged brick and cedar cladding.
The design is accentuated by large woodgrain louvres, which perform the remarkable trick of standing out whilst deepening the connection between the aesthetics of the country club style retirement village to the immediate surroundings. Opening up the environment further are a number of operable louvred roofs, allowing residents to make the most of the sunshine hours in considered comfort.
Behind the picture frame of the black aluminium that grows out from the main entrance, structural steel goes from the ground upwards, following the lines of the gabled roof. Looking at the building, this is one of the key focal points and distinguishing features of the design.
Solaris louvres were identified as the ideal solution, offering the longevity and robustness of aluminium along with minimum maintenance requirements. For that talking visual point and the connection with the greater environment, a sublimated wood grain powder coat was used. The final aesthetic was as intended, a just reward for the challenging detail and integration with the structural steel work.
For residents enjoying the country club lifestyle and outlook, the vertical Solaris louvres provide privacy between balconies, while an operable roof provides respite from the peak daytime sun. The privacy and solar control maximises the exterior living time for residents and offers prolonged enjoyment of the external facilities.
The finished project is remarkable for the use of Solaris louvres, in which they blend effortlessly into the rest of the design whilst standing out, helping form the character of the building as intended.

Set against a semi-rural backdrop on the site of the old Nobilo Vineyard, the design draws from history for inspiration. Buildings have gabled standing seam metal roofs, tracing a line from the past to the present, with a white bagged brick and cedar cladding.
The design is accentuated by large woodgrain louvres, which perform the remarkable trick of standing out whilst deepening the connection between the aesthetics of the country club style retirement village to the immediate surroundings. Opening up the environment further are a number of operable louvred roofs, allowing residents to make the most of the sunshine hours in considered comfort.
Behind the picture frame of the black aluminium that grows out from the main entrance, structural steel goes from the ground upwards, following the lines of the gabled roof. Looking at the building, this is one of the key focal points and distinguishing features of the design.
Solaris louvres were identified as the ideal solution, offering the longevity and robustness of aluminium along with minimum maintenance requirements. For that talking visual point and the connection with the greater environment, a sublimated wood grain powder coat was used. The final aesthetic was as intended, a just reward for the challenging detail and integration with the structural steel work.
For residents enjoying the country club lifestyle and outlook, the vertical Solaris louvres provide privacy between balconies, while an operable roof provides respite from the peak daytime sun. The privacy and solar control maximises the exterior living time for residents and offers prolonged enjoyment of the external facilities.
The finished project is remarkable for the use of Solaris louvres, in which they blend effortlessly into the rest of the design whilst standing out, helping form the character of the building as intended.
Invercargill
Auckland