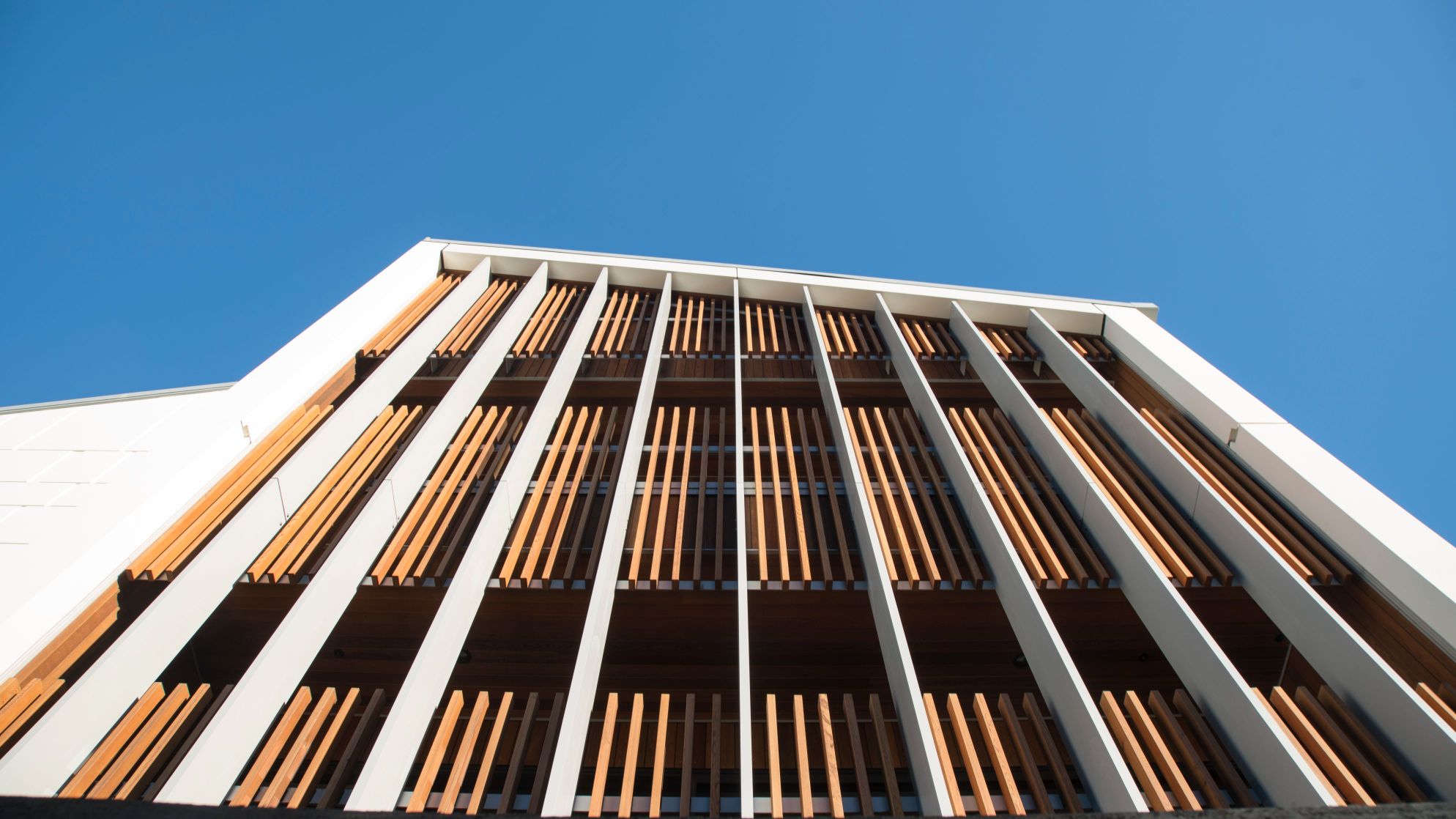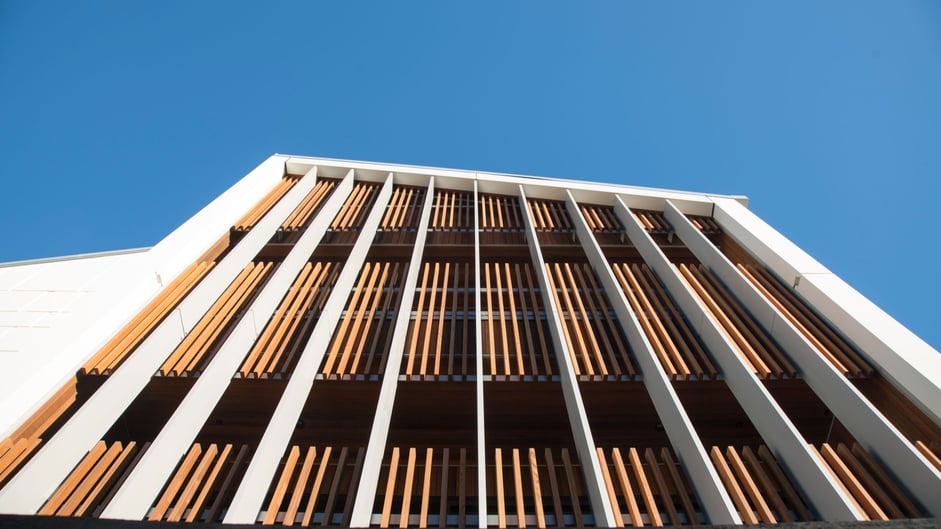Sheppard & Rout, Jasmax & Klein
Burwood Hospital, Christchurch
To create a build-able design for the main facade sun-shading elements, to meet the architectural intent while providing construction program gains and cost savings.

During the tender process we identified engineering opportunities of significant value to the client and submitted these for consideration, and eventual acceptance.
Our design and drawing process involved comprehensive engineering involving CFD and FEA technology, along with physical testing.
Detailed attention to installation methodology resulted in the development of one-off lifting equipment that allowed fast, safe and effective installation.
We provided detailed information and maintained regular and open communication with stakeholders throughout the project. This provided a huge level of confidence in our work, to the clients and the consultants.
The installation of 800m2 of high-performance DuoVent air-intake louvres and acoustic ventilation louvres, provide the ultimate in airflow, weathering and acoustic performance.
The bespoke facade consists of over 60 tons of aluminium, including 173 large Solaris sun-fins, measuring 8m x 1m, and 34 custom Solaris sun-hoods.
'It is a state-of-the-art solution that's effective, beautiful, efficient and due to our alternative solutions and construction methodology, we saved the client $1m during the tender process.'
Greg Simmons - CEO, Insol Ltd.

To create a build-able design for the main façade sun-shading elements, to meet the architectural intent while providing construction program gains and cost savings.
During the tender process we identified engineering opportunities of significant value to the client and submitted these for consideration, and eventual acceptance.
Our design and drawing process involved comprehensive engineering involving CFD and FEA technology, along with physical testing.
Detailed attention to installation methodology resulted in the development of one-off lifting equipment that allowed fast, safe and effective installation.
We provided detailed information and maintained regular and open communication with stakeholders throughout the project. This provided a huge level of confidence in our work, to the clients and the consultants.
The installation of 800m2 of high-performance DuoVent air-intake louvres and acoustic ventilation louvres, provide the ultimate in airflow, weathering and acoustic performance.
The bespoke façade consists of over 60 tons of aluminium, including 173 large Solaris sun-fins, measuring 8m x 1m, and 34 custom Solaris sun-hoods.
'It is a state-of-the-art solution that's effective, beautiful, efficient and due to our alternative solutions and construction methodology, we saved the client $1m during the tender process.'
Greg Simmons - CEO, Insol Ltd.
Invercargill
Auckland