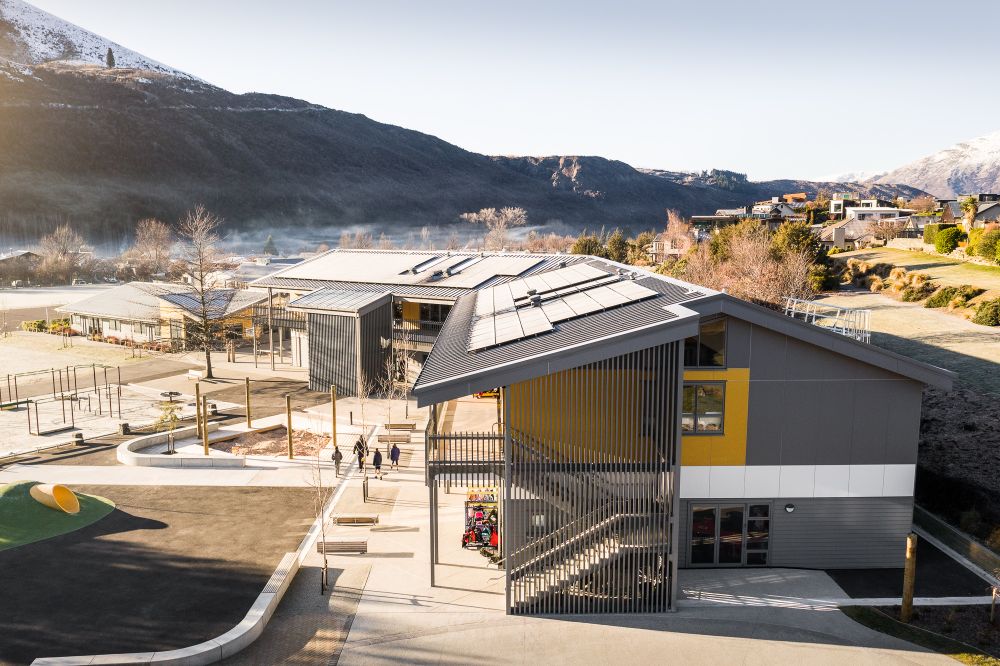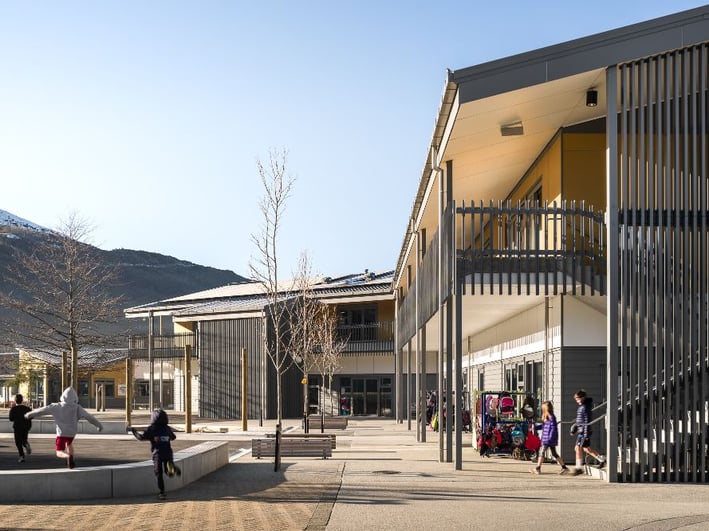
A growing place for growing minds, the expansion of Arrowtown School included multiple new learning spaces, a library, administration and staff areas. A focus on sustainability saw the development include solar panels and rainwater harvesting, along with the extended use of natural ventilation and natural daylight.
The stairwells were designed to compliment the overall dominant aesthetic, with the prominent colour pairing of grey and the more sparsely used yellow. The fall protection was to be effectively hidden within the lines of the design, a simple effectiveness which would also include solar control for students in transition between classes.
The solution was to encompass two sides of the external stairwells with Solaris 150 fixed aluminium louvres. Designed to offer excellent span capabilities and versatile fixing options, the Solaris louvre range has become popular for precisely such uses, including the extra functionality at Arrowtown School where it also provided fall protection. This seemingly integrated the louvres, fixed to structural steel with angle brackets, into the overall design.
The end result is a simple and effective addition to the Arrowtown School that meets both the clients desires and the architects vision. The work that goes to provide quality learning spaces for young minds might not be consciously considered by those minds at the time but they'll reap the benefits in due course. That's a successful project outcome.

A growing place for growing minds, the expansion of Arrowtown School included multiple new learning spaces, a library, administration and staff areas. A focus on sustainability saw the development include solar panels and rainwater harvesting, along with the extended use of natural ventilation and natural daylight.
The stairwells were designed to compliment the overall dominant aesthetic, with the prominent colour pairing of grey and the more sparsely used yellow. The fall protection was to be effectively hidden within the lines of the design, a simple effectiveness which would also include solar control for students in transition between classes.
The solution was to encompass two sides of the external stairwells with Solaris 150 Fixed Aluminium Louvres. Designed to offer excellent span capabilities and versatile fixing options, the Solaris louvre range has become popular for precisely such uses, including the extra functionality at Arrowtown School where it also provided fall protection. This seemingly integrated the louvres, fixed to structural steel with angle brackets, into the overall design.
The end result is a simple and effective addition to the Arrowtown School that meets both the clients desires and the architects vision. The work that goes to provide quality learning spaces for young minds might not be consciously considered by those minds at the time but they'll reap the benefits in due course. That's a successful project outcome.
Invercargill
Auckland