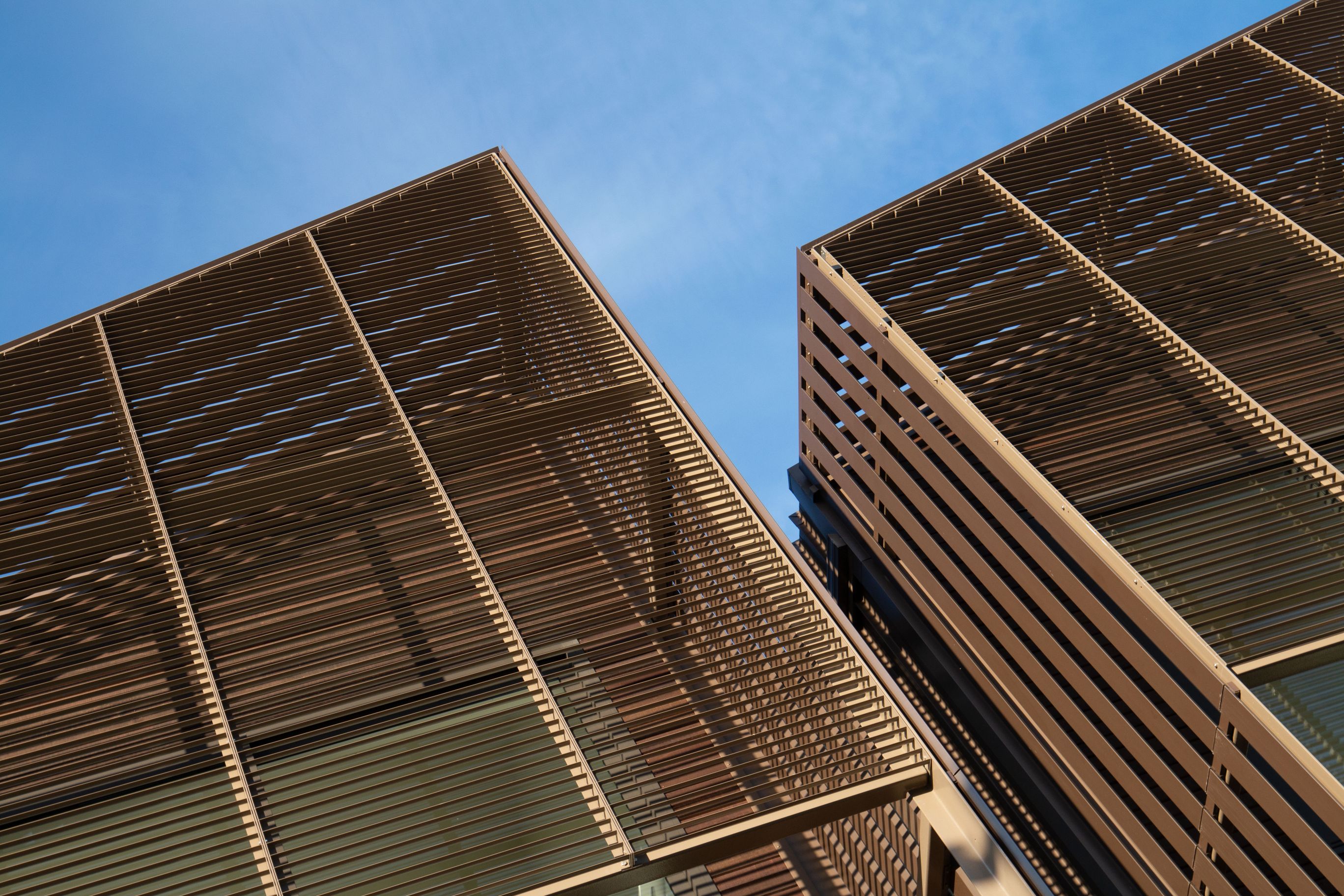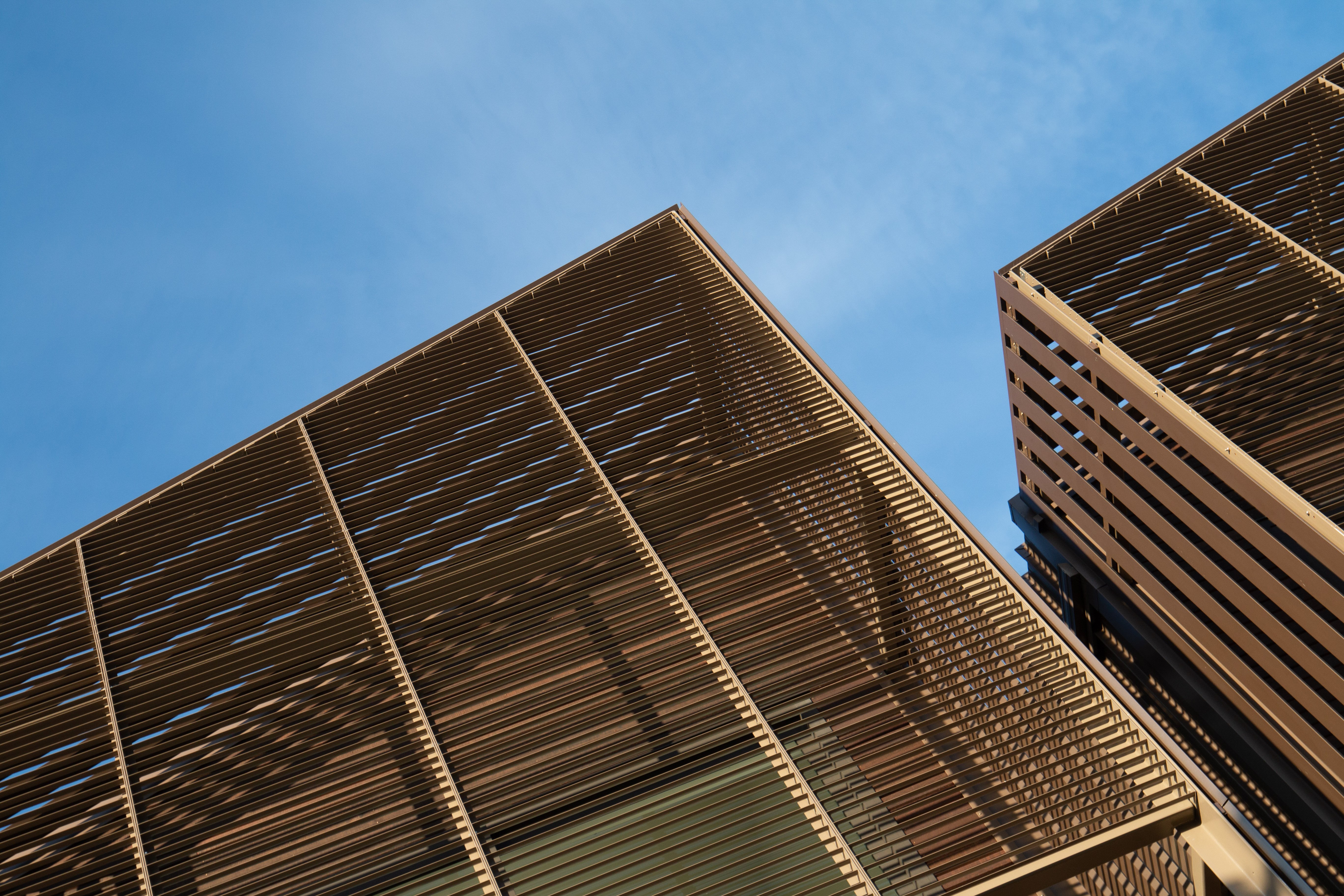A major requirement was to produce privacy screening between units as well as providing an architectural façade element to the building to maintain a functional yet aesthetically pleasing look.
Insol provided this by using the Caldera 150 sunshade louver blade, with its sharp distinct appearance installed vertically up each side of the balconies & continued this across the roof section of each unit with surgical like precision.

Insol worked closely with the architect & main contractor to achieve the best possible outcome, while sticking within the client’s budget
Establishing good relationships with contractors allowed for the installation of the project to run smoothly given the challenging nature of the site layout and size. A thoroughly well thought out design made for a precise installation giving the project great aesthetics.

A major requirement was to produce privacy screening between units as well as providing an architectural façade element to the building to maintain a functional yet aesthetically pleasing look.
Insol provided this by using the Caldera 150 sunshade louver blade, with its sharp distinct appearance installed vertically up each side of the balconies & continued this across the roof section of each unit with surgical like precision.
Insol worked closely with the architect & main contractor to achieve the best possible outcome, while sticking within the client’s budget
We were able to use a proprietary blade extrusion with specially designed corner and jointing details to address concerns around the facade.Establishing good relationships with contractors allowed for the installation of the project to run smoothly given the challenging nature of the site layout and size. A thoroughly well thought out design made for a precise installation giving the project great aesthetics.
Invercargill
Auckland